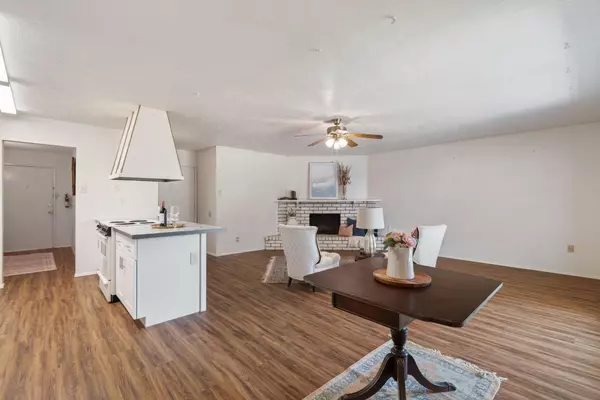$235,000
For more information regarding the value of a property, please contact us for a free consultation.
3 Beds
2 Baths
1,379 SqFt
SOLD DATE : 07/26/2023
Key Details
Property Type Single Family Home
Sub Type Single Family Residence
Listing Status Sold
Purchase Type For Sale
Square Footage 1,379 sqft
Price per Sqft $170
Subdivision Woods
MLS Listing ID 20381510
Sold Date 07/26/23
Style Traditional
Bedrooms 3
Full Baths 2
HOA Y/N None
Year Built 1977
Annual Tax Amount $4,649
Lot Size 9,191 Sqft
Acres 0.211
Lot Dimensions 89x120
Property Description
Looking for a cozy home with plenty of outdoor space? This open floorplan has a huge covered patio and large backyard - perfect for hosting family and friends for summer BBQ's and bounce-house birthday parties! Enjoy an updated kitchen and new flooring throughout! Have a green thumb? Plenty of space and sunshine here to grow whatever you please and still have lots of yard left for that jungle gym. With a lovely neighborhood park less than a minute's walk away, maybe your kids will be enticed away from their screens more often! Close to shopping and dining. Nearby recreation opportunities abound: Cedar Hill State Park, Joe Pool Lake, Cedar Hill Preserve, Park in the Woods Recreation Center, Dogwood Canyon Audubon Center, Big Cedar Wilderness Mountain Bike Trails. Convenient access to highways makes for easy commuting to much of the metroplex. Buyer and Buyer's agent to confirm all listing data; neither Seller nor Listing Agent make any warranties or representation as to accuracy.
Location
State TX
County Dallas
Community Park
Direction Please use GPS.
Rooms
Dining Room 1
Interior
Interior Features Open Floorplan, Pantry, Walk-In Closet(s)
Heating Central
Cooling Central Air
Flooring Carpet, Luxury Vinyl Plank
Fireplaces Number 1
Fireplaces Type Brick, Living Room
Appliance Dishwasher, Electric Oven, Electric Range, Electric Water Heater
Heat Source Central
Laundry Electric Dryer Hookup, Full Size W/D Area, Washer Hookup
Exterior
Exterior Feature Covered Patio/Porch
Garage Spaces 2.0
Fence Back Yard, Wood
Community Features Park
Utilities Available City Sewer, City Water, Sidewalk
Roof Type Composition
Garage Yes
Building
Lot Description Corner Lot, Level, Lrg. Backyard Grass
Story One
Foundation Slab
Level or Stories One
Structure Type Brick
Schools
Elementary Schools Acton
Middle Schools Kennemer
High Schools Duncanville
School District Duncanville Isd
Others
Ownership Donald W and Mary E Pitman
Acceptable Financing Cash, Conventional, FHA, VA Loan
Listing Terms Cash, Conventional, FHA, VA Loan
Financing Cash
Special Listing Condition Aerial Photo
Read Less Info
Want to know what your home might be worth? Contact us for a FREE valuation!

Our team is ready to help you sell your home for the highest possible price ASAP

©2024 North Texas Real Estate Information Systems.
Bought with Shellie Bjork • Regal, REALTORS

"My job is to find and attract mastery-based agents to the office, protect the culture, and make sure everyone is happy! "






