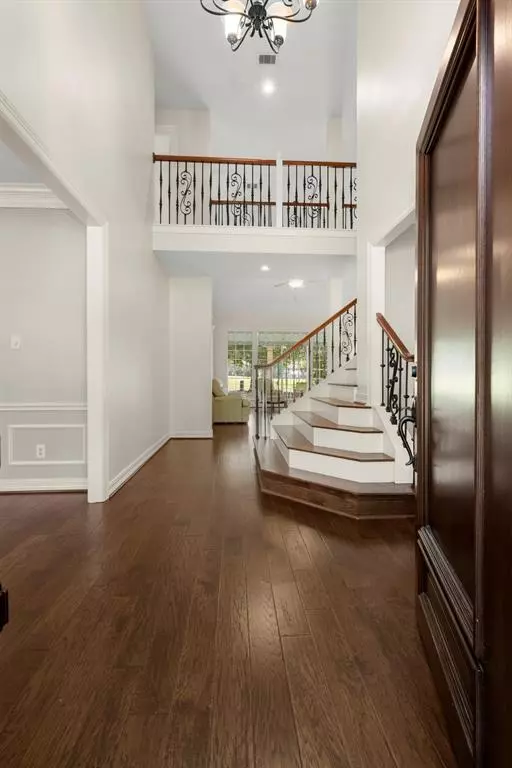$449,900
For more information regarding the value of a property, please contact us for a free consultation.
5 Beds
3.1 Baths
3,865 SqFt
SOLD DATE : 07/28/2023
Key Details
Property Type Single Family Home
Listing Status Sold
Purchase Type For Sale
Square Footage 3,865 sqft
Price per Sqft $114
Subdivision Walden On Lake Houston Ph 03
MLS Listing ID 11003969
Sold Date 07/28/23
Style Traditional
Bedrooms 5
Full Baths 3
Half Baths 1
HOA Fees $31/ann
HOA Y/N 1
Year Built 1996
Annual Tax Amount $9,947
Tax Year 2022
Lot Size 9,918 Sqft
Acres 0.2277
Property Description
Situated at the end of a cul-de-sac street and backing to the 16th Hole, this stately home awaits it's new owner! Offering 5 bedrooms, 3.5 bathrooms,3 car garages and Porte co·chère. No neighbors to the right of the home with a large open lot offering amazing privacy! As you step inside you will be wowed by the open and airy feel with soaring ceilings and appreciate the meticulous attention to detail! The living room is grand and features a fabulous fireplace. The kitchen offers an oversized island, granite countertops, ss appliances and abundance of cabinetry with a spacious breakfast area. Engineered hardwood floors are throughout the main living areas and lead into a desirable primary bedroom located on the 1st floor. The primary bathroom features a spacious area with separate tub/shower and dual vanities with granite countertops. As you head upstairs you will find 4 large bedrooms and a game room. Step outside onto your covered patio and enjoy the scenery!
Location
State TX
County Harris
Area Atascocita South
Rooms
Bedroom Description En-Suite Bath,Primary Bed - 1st Floor
Other Rooms Breakfast Room, Formal Dining, Gameroom Up, Home Office/Study, Living Area - 1st Floor
Master Bathroom Primary Bath: Double Sinks, Primary Bath: Separate Shower, Primary Bath: Soaking Tub
Kitchen Kitchen open to Family Room
Interior
Interior Features Refrigerator Included
Heating Central Gas
Cooling Central Electric
Flooring Carpet, Engineered Wood, Tile
Fireplaces Number 1
Fireplaces Type Gaslog Fireplace
Exterior
Exterior Feature Back Yard, Back Yard Fenced, Sprinkler System
Parking Features Attached Garage
Garage Spaces 3.0
Garage Description Double-Wide Driveway, Porte-Cochere
Roof Type Composition
Street Surface Concrete
Private Pool No
Building
Lot Description In Golf Course Community, On Golf Course, Subdivision Lot
Story 2
Foundation Slab
Lot Size Range 0 Up To 1/4 Acre
Sewer Public Sewer
Water Public Water
Structure Type Brick,Cement Board
New Construction No
Schools
Elementary Schools Maplebrook Elementary School
Middle Schools Atascocita Middle School
High Schools Atascocita High School
School District 29 - Humble
Others
HOA Fee Include Grounds
Senior Community No
Restrictions Deed Restrictions
Tax ID 115-567-028-0077
Acceptable Financing Cash Sale, Conventional, FHA, VA
Tax Rate 2.4621
Disclosures Exclusions, Mud, Sellers Disclosure
Listing Terms Cash Sale, Conventional, FHA, VA
Financing Cash Sale,Conventional,FHA,VA
Special Listing Condition Exclusions, Mud, Sellers Disclosure
Read Less Info
Want to know what your home might be worth? Contact us for a FREE valuation!

Our team is ready to help you sell your home for the highest possible price ASAP

Bought with Keller Williams Houston Central

"My job is to find and attract mastery-based agents to the office, protect the culture, and make sure everyone is happy! "






