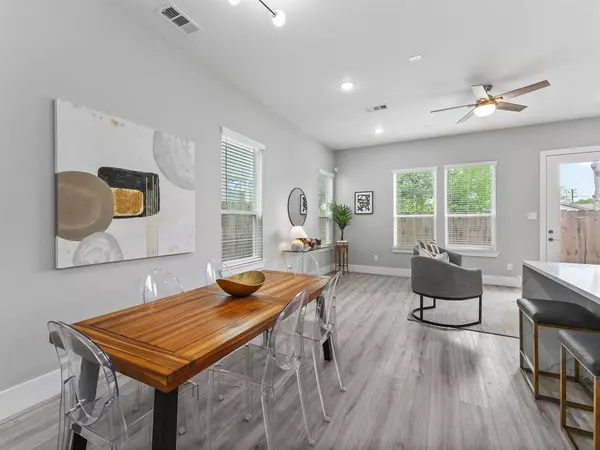$349,990
For more information regarding the value of a property, please contact us for a free consultation.
3 Beds
2.1 Baths
1,770 SqFt
SOLD DATE : 07/28/2023
Key Details
Property Type Single Family Home
Listing Status Sold
Purchase Type For Sale
Square Footage 1,770 sqft
Price per Sqft $197
Subdivision Jesselton Garden
MLS Listing ID 917639
Sold Date 07/28/23
Style Contemporary/Modern
Bedrooms 3
Full Baths 2
Half Baths 1
Year Built 2023
Lot Size 1,875 Sqft
Property Description
TONS OF UPGRADES! These modern homes showcase a sleek and sophisticated design, with numerous upgrades that enhance both the aesthetics and functionality of the space. Jesselton Builder has provided every home with luxury flooring throughout, ceiling fans, blinds and smart home door bells. The first floor living plan is ideal for entertaining. The kitchen offers top-of-the-line stainless steel appliances, custom cabinets and quartz countertops accented by a unique backsplash. The bonus room is the highlight of the home. You can use this space as an entertainment room, office space, or a home lounge. The spacious primary suite is complete with a luxurious en-suite bathroom featuring a soaking tub, separate shower, and dual sinks. The second and third bedrooms are also generously sized, each with their own closet and shared bathroom.
Location
State TX
County Harris
Area Northside
Rooms
Bedroom Description All Bedrooms Up,En-Suite Bath,Primary Bed - 2nd Floor,Sitting Area,Walk-In Closet
Other Rooms 1 Living Area, Home Office/Study, Kitchen/Dining Combo, Living Area - 1st Floor
Kitchen Pantry, Soft Closing Cabinets, Soft Closing Drawers, Under Cabinet Lighting
Interior
Interior Features Alarm System - Owned, Fire/Smoke Alarm, Formal Entry/Foyer, High Ceiling, Wired for Sound
Heating Central Gas
Cooling Central Electric
Flooring Tile, Vinyl Plank
Exterior
Exterior Feature Back Yard, Fully Fenced, Private Driveway, Side Yard
Garage Attached Garage
Garage Spaces 2.0
Roof Type Composition
Street Surface Concrete
Private Pool No
Building
Lot Description Other
Faces South
Story 2
Foundation Slab
Lot Size Range 0 Up To 1/4 Acre
Builder Name Jesselton Builder
Sewer Public Sewer
Water Public Water
Structure Type Cement Board,Wood
New Construction Yes
Schools
Elementary Schools Looscan Elementary School
Middle Schools Marshall Middle School (Houston)
High Schools Northside High School
School District 27 - Houston
Others
Restrictions No Restrictions
Tax ID 145-901-001-0002
Energy Description Ceiling Fans,HVAC>13 SEER,Insulated/Low-E windows
Acceptable Financing Cash Sale, Conventional, FHA, Investor, VA
Disclosures No Disclosures
Listing Terms Cash Sale, Conventional, FHA, Investor, VA
Financing Cash Sale,Conventional,FHA,Investor,VA
Special Listing Condition No Disclosures
Read Less Info
Want to know what your home might be worth? Contact us for a FREE valuation!

Our team is ready to help you sell your home for the highest possible price ASAP

Bought with New Age

"My job is to find and attract mastery-based agents to the office, protect the culture, and make sure everyone is happy! "






