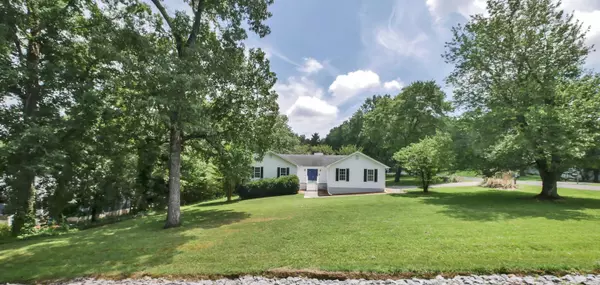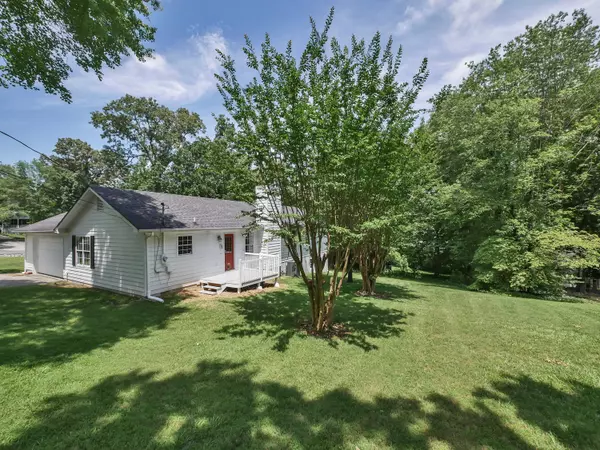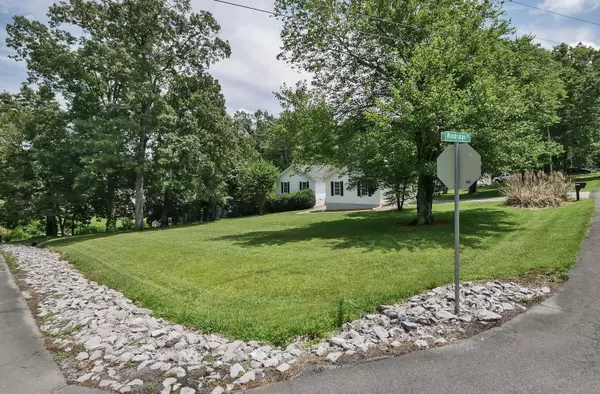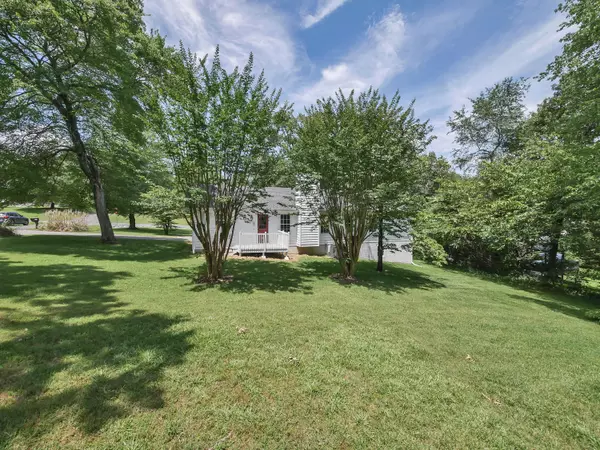$260,000
$249,900
4.0%For more information regarding the value of a property, please contact us for a free consultation.
3 Beds
2 Baths
1,728 SqFt
SOLD DATE : 07/28/2023
Key Details
Sold Price $260,000
Property Type Single Family Home
Sub Type Single Family Residence
Listing Status Sold
Purchase Type For Sale
Square Footage 1,728 sqft
Price per Sqft $150
Subdivision Woodlawn
MLS Listing ID 1376254
Sold Date 07/28/23
Bedrooms 3
Full Baths 2
Originating Board Greater Chattanooga REALTORS®
Year Built 1989
Lot Size 0.520 Acres
Acres 0.52
Lot Dimensions 150x150
Property Description
Don't miss this charming family home that has just been updated!! Updates include new flooring throughout, fresh neutral paint, updated back deck, new fixtures, and so much more!! You will absolutely love the large corner lot with mature landscaping in a desirable, peaceful and quiet Dalton neighborhood. You enter the home into the living room and on one side of the living space you will find a large kitchen, garage, laundry room and a flexible space off the kitchen for dining, storage or whatever your family needs are! On the other side of the house you will find three bedrooms and two full baths. The owners suite is massive and features a large bathroom, walk-in closet and linen closet. The other bedrooms are found just across the hall. But perhaps the biggest selling point for this property is a MASSIVE, walk-in ''crawlspace/basement''! This could be used for all sorts of things like a shop, dry storage or even a man cave if you wanted to put something into it! Schedule your showings today as this won't last long!
Location
State GA
County Whitfield
Area 0.52
Rooms
Basement Crawl Space, Full
Interior
Interior Features En Suite, Open Floorplan, Primary Downstairs, Separate Dining Room, Tub/shower Combo
Heating Central, Electric
Cooling Central Air, Electric
Fireplaces Number 1
Fireplace Yes
Appliance Refrigerator, Microwave, Free-Standing Electric Range, Electric Water Heater, Dishwasher
Heat Source Central, Electric
Exterior
Parking Features Kitchen Level
Garage Spaces 2.0
Garage Description Attached, Kitchen Level
Utilities Available Cable Available, Electricity Available
Roof Type Shingle
Porch Deck, Patio
Total Parking Spaces 2
Garage Yes
Building
Faces Take 153 S to 75 S, Take exit 341 To Tunnel Hill, Keep left onto Tunnel Hill/ Varnell Rd, Turn right on Reed Rd, Turn Left on Rauschenberg Rd NW, Turn Right on Waring Rd NW, Turn Left on Williams Rd NW, Turn Left on Cherokee Trail NW, Turn Right on Laura Dr, Turn Left on Bethany Dr, Turn Left on Woodbridge Ln, The house will be on your left.
Story One
Foundation Block, Pillar/Post/Pier
Sewer Septic Tank
Water Public
Structure Type Other
Schools
Elementary Schools New Hope Elementary
Middle Schools New Hope Middle
High Schools Northwest Whitfield High
Others
Senior Community No
Tax ID 12-028-13-089
Acceptable Financing Cash, Conventional
Listing Terms Cash, Conventional
Special Listing Condition Investor
Read Less Info
Want to know what your home might be worth? Contact us for a FREE valuation!

Our team is ready to help you sell your home for the highest possible price ASAP
"My job is to find and attract mastery-based agents to the office, protect the culture, and make sure everyone is happy! "






