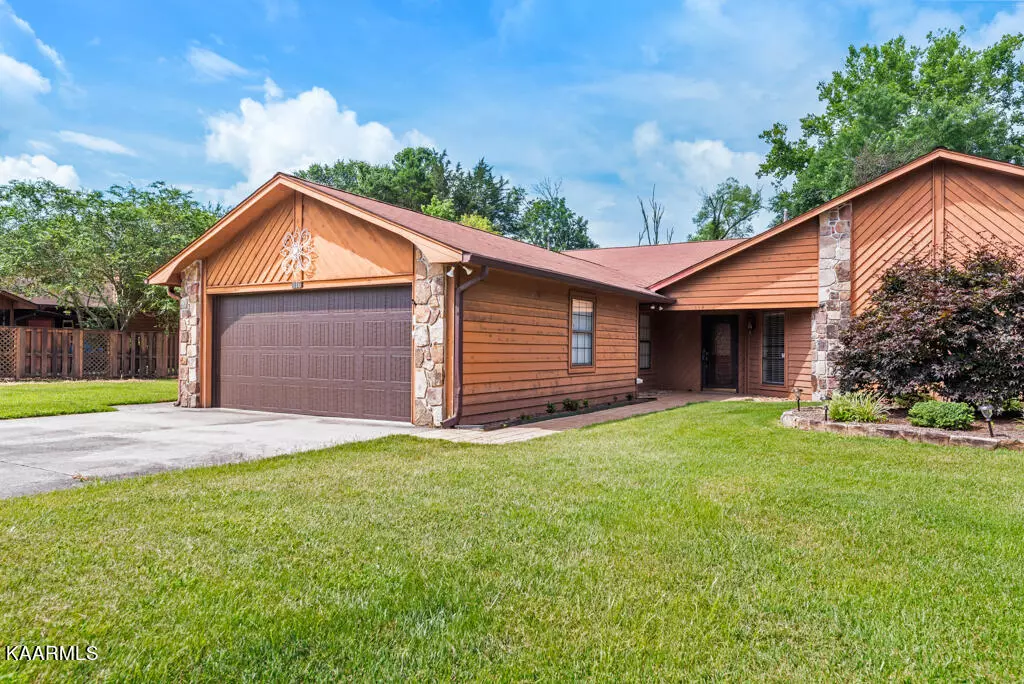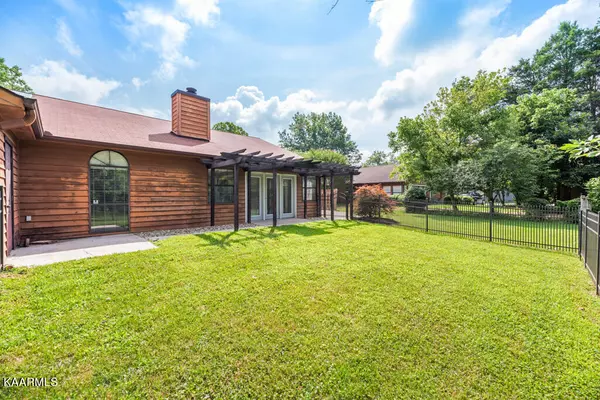$335,000
$329,900
1.5%For more information regarding the value of a property, please contact us for a free consultation.
3 Beds
2 Baths
1,616 SqFt
SOLD DATE : 07/28/2023
Key Details
Sold Price $335,000
Property Type Single Family Home
Sub Type Residential
Listing Status Sold
Purchase Type For Sale
Square Footage 1,616 sqft
Price per Sqft $207
Subdivision Greenview Sub Phase Iv Sec I Rev
MLS Listing ID 1233304
Sold Date 07/28/23
Style Contemporary
Bedrooms 3
Full Baths 2
Originating Board East Tennessee REALTORS® MLS
Year Built 1987
Lot Size 0.350 Acres
Acres 0.35
Lot Dimensions 44.17x228.51
Property Description
Stunning Home for Sale at 116 Grandcove Lane, Oak Ridge, TN 37830
Welcome to your dream home nestled in a picturesque neighborhood of Oak Ridge, Tennessee. This impeccably designed residence at 116 Grandcove Lane offers a harmonious blend of modern luxury, comfort, and tranquility. From its modern, sprauling exterior to its meticulously crafted interior spaces, this home is a true gem that is sure to captivate discerning buyers.
Exterior:
Situated on a beautifully landscaped level lot, this home exudes curb appeal with its charming architecture, lush greenery, and a meticulously maintained lawn. The inviting front porch offers a warm welcome, and the expansive driveway leads to a spacious two-car garage, providing ample parking space.
Interior:
Step inside and be greeted by an open and light-filled floor plan that seamlessly connects the living spaces. The foyer showcases a soaring ceiling, setting the tone for the elegance found throughout the home. The main level boasts gorgeous hardwood look luxury vinyl plank flooring and large windows that bathe the rooms in natural light.
The gourmet kitchen is a chef's delight, featuring high- granite countertops, a peninsula with seating, and abundant cabinet space. With beautiful upgraded cream cabinets It effortlessly flows into the adjacent breakfast nook and a cozy sunroom creating a perfect space for entertaining or relaxed family gatherings.
The formal dining area offers an elegant setting for hosting dinner parties, while the separate living room provides a peaceful retreat for relaxation or intimate conversations. Additionally, a convenient home office on the main level provides a quiet workspace for remote work or studying.
Bedrooms and Bathrooms:
Here you'll find the luxurious master suite that is an oasis of comfort. It features a spacious layout, a walk-in closet, and a spa-like ensuite bathroom with large vanity and a separate walk in shower. Two additional generously sized bedrooms offer ample space and privacy for family members or guests. A well-appointed full bathroom with modern fixtures .
Outdoor Oasis:
Step outside and discover your private outdoor retreat. The expansive backyard is perfect for hosting summer barbecues or enjoying peaceful evenings under the stars. Whether you desire a serene morning coffee or an alfresco dining experience, the spacious patio provides an ideal setting to enjoy the beautiful Tennessee outdoors. With an oversized lot bordered by a peaceful creek and featuring a fenced area for children or pets, this level backyard is sure to provide much enjoyment.
Location:
This exceptional home is ideally located in Oak Ridge, just steps to Oak Ridge Country Club Golf Course. A highly sought-after community known for its scenic beauty, excellent schools, and a wide range of recreational activities. Enjoy easy access to nearby parks, shopping centers, restaurants, and entertainment options. With its convenient location, you'll also have quick access to major highways, Y12, ORNL and an effortless commute to Knoxville and other surrounding areas.
Don't miss the opportunity to make 116 Grandcove Lane your forever home. Schedule your private tour today and experience the epitome of luxury living in Oak Ridge, Tennessee.
Location
State TN
County Roane County - 31
Area 0.35
Rooms
Other Rooms Sunroom, Workshop, Bedroom Main Level, Extra Storage, Office, Breakfast Room, Great Room, Mstr Bedroom Main Level, Split Bedroom
Basement Slab
Dining Room Breakfast Bar, Formal Dining Area, Breakfast Room
Interior
Interior Features Cathedral Ceiling(s), Dry Bar, Pantry, Walk-In Closet(s), Breakfast Bar
Heating Central, Natural Gas, Electric
Cooling Central Cooling, Ceiling Fan(s)
Flooring Vinyl
Fireplaces Number 1
Fireplaces Type Insert, Gas Log
Fireplace Yes
Window Features Drapes
Appliance Dishwasher, Disposal, Dryer, Handicapped Equipped, Smoke Detector, Security Alarm, Refrigerator, Microwave, Washer
Heat Source Central, Natural Gas, Electric
Exterior
Exterior Feature Windows - Vinyl, Windows - Insulated, Fenced - Yard, Patio, Porch - Covered, Porch - Enclosed
Garage Garage Door Opener, Attached, Main Level
Garage Spaces 2.0
Garage Description Attached, Garage Door Opener, Main Level, Attached
View Wooded
Porch true
Parking Type Garage Door Opener, Attached, Main Level
Total Parking Spaces 2
Garage Yes
Building
Lot Description Creek, Golf Community, Level
Faces West on Oak Ridge Turnpike to left on Grandcove to home on right.
Sewer Public Sewer
Water Public
Architectural Style Contemporary
Structure Type Cedar,Frame
Schools
Middle Schools Robertsville
High Schools Oak Ridge
Others
Restrictions Yes
Tax ID 015A C 001.06
Energy Description Electric, Gas(Natural)
Read Less Info
Want to know what your home might be worth? Contact us for a FREE valuation!

Our team is ready to help you sell your home for the highest possible price ASAP

"My job is to find and attract mastery-based agents to the office, protect the culture, and make sure everyone is happy! "






