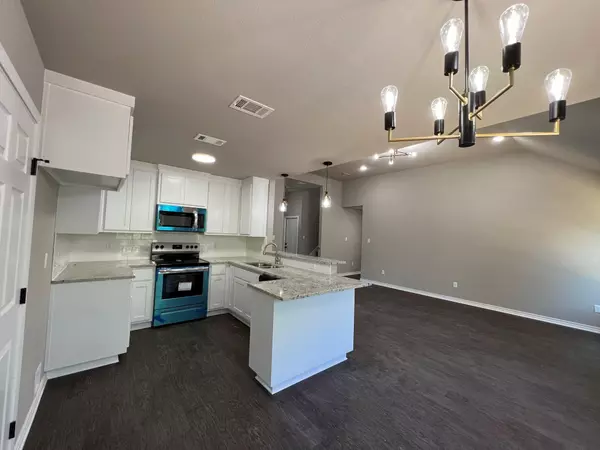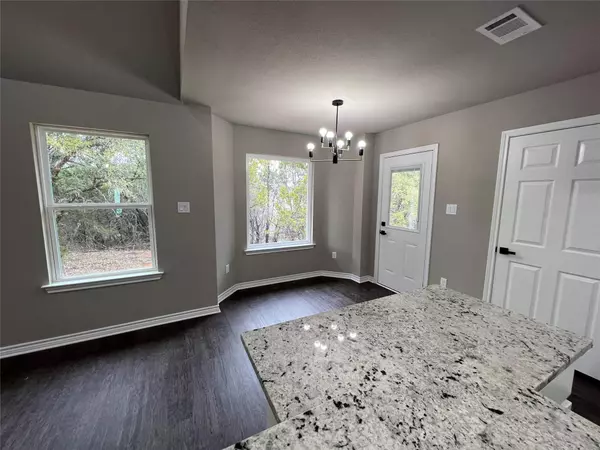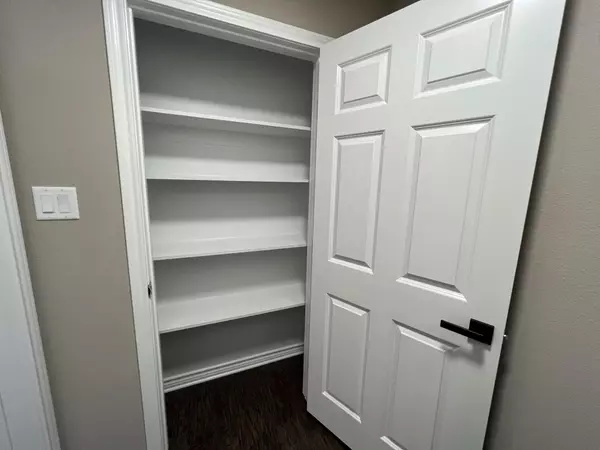$285,000
For more information regarding the value of a property, please contact us for a free consultation.
4 Beds
2 Baths
1,625 SqFt
SOLD DATE : 07/27/2023
Key Details
Property Type Single Family Home
Sub Type Single Family Residence
Listing Status Sold
Purchase Type For Sale
Square Footage 1,625 sqft
Price per Sqft $175
Subdivision Canyon Creek Iii
MLS Listing ID 20261314
Sold Date 07/27/23
Style Traditional
Bedrooms 4
Full Baths 2
HOA Fees $12
HOA Y/N Mandatory
Year Built 2023
Annual Tax Amount $186
Lot Size 2,178 Sqft
Acres 0.05
Property Description
Another beautiful home from SSH Builders! This home offers modern features such as sputnik lighting and modern style tile in the bathrooms. The upstairs bonus room has a closet and could be used as a bedroom, office, game room, or media room. The possibilities are endless! The primary bathroom has a walk in shower and spacious walk in closet. The kitchen boasts beautiful granite countertops and stainless appliances. The community also has two boat ramps for lake access. You are not going to want to miss this home that offers so many upgrades! Schedule your showing today!
Location
State TX
County Hood
Community Boat Ramp, Community Pool, Fishing, Gated, Lake, Marina, Pool
Direction From 144 going towards Glen Rose, turn left on Williamson Rd., then turn left into the Canyon Creek subdivision. Once you enter through the gate, please use GPS. Be sure to turn right on Houston Ct. from Stoneridge Dr. and house will be on the left side.
Rooms
Dining Room 1
Interior
Interior Features Built-in Features, Cable TV Available, Decorative Lighting, Double Vanity, Eat-in Kitchen, High Speed Internet Available, Open Floorplan, Pantry, Vaulted Ceiling(s), Walk-In Closet(s)
Heating Electric
Cooling Ceiling Fan(s), Central Air, Electric
Flooring Carpet, Luxury Vinyl Plank
Fireplaces Type None
Appliance Dishwasher, Electric Oven, Electric Range, Microwave
Heat Source Electric
Laundry Electric Dryer Hookup, Utility Room, Full Size W/D Area, Washer Hookup
Exterior
Exterior Feature Covered Patio/Porch
Garage Spaces 2.0
Fence None
Community Features Boat Ramp, Community Pool, Fishing, Gated, Lake, Marina, Pool
Utilities Available Asphalt, City Sewer, City Water, Community Mailbox, Electricity Connected, Outside City Limits
Roof Type Composition
Parking Type Garage Single Door, Driveway, Garage, Garage Faces Front
Garage Yes
Building
Story Two
Foundation Slab
Level or Stories Two
Structure Type Brick
Schools
Elementary Schools Mambrino
Middle Schools Granbury
High Schools Granbury
School District Granbury Isd
Others
Restrictions Deed
Ownership SSH Builders LLC
Acceptable Financing Cash, Conventional, FHA, VA Loan
Listing Terms Cash, Conventional, FHA, VA Loan
Financing VA
Special Listing Condition Agent Related to Owner
Read Less Info
Want to know what your home might be worth? Contact us for a FREE valuation!

Our team is ready to help you sell your home for the highest possible price ASAP

©2024 North Texas Real Estate Information Systems.
Bought with Kimberly Mccall • Berkshire HathawayHS PenFed TX

"My job is to find and attract mastery-based agents to the office, protect the culture, and make sure everyone is happy! "






