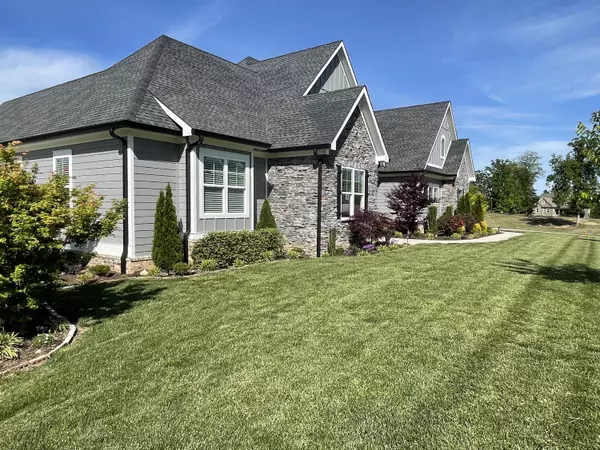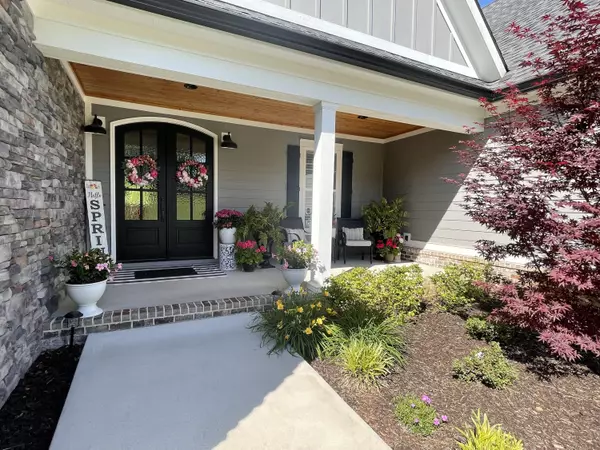$1,100,000
$1,150,000
4.3%For more information regarding the value of a property, please contact us for a free consultation.
4 Beds
5 Baths
4,950 SqFt
SOLD DATE : 07/28/2023
Key Details
Sold Price $1,100,000
Property Type Single Family Home
Sub Type Single Family Residence
Listing Status Sold
Purchase Type For Sale
Approx. Sqft 2.32
Square Footage 4,950 sqft
Price per Sqft $222
Subdivision Keystone Ridge
MLS Listing ID 20235345
Sold Date 07/28/23
Style Cottage,Ranch
Bedrooms 4
Full Baths 5
Construction Status New Construction
HOA Fees $11/ann
HOA Y/N Yes
Abv Grd Liv Area 3,500
Originating Board River Counties Association of REALTORS®
Year Built 2019
Annual Tax Amount $2,934
Lot Size 2.320 Acres
Acres 2.32
Lot Dimensions 451X150X281X190X255
Property Description
Newer custom home completed in Aug 2019 with foam insulation, & between floors & some interior walls, 2.32 acres featuring 5 bedroom option and 5 bathrooms & 4 beds have on-suite baths. All baths have custom tile floors, all showers have glass doors, & tubs are oversized soaking tubs. Office on main, Bonus room used as 5th bedroom but can be a flex space. Feautes 3 living rooms (2 on main), 2 dining areas w/one on main & one in basement apartment. Master has oversized walk in shower w/2 shower heads & seat, large soaker tub, heated tile floors, heater towel bar, & the master has re-claimed farmhouse barn wood on ceiling, Craftsmen trim, accent lighting & wood floors. The gourmet kitchen & open dining space features custom builtins, accent lighting, trey ceiling w/shiplap accents & space for a 9-10 foot table for 10 guests. The kitchen boasts lots of drawers, two lazy-susans, two spice pulls, two trash pulls, large drawers, under cabinet lighting 2 farmhouse sinks, 9 foot island w/seating for 4 & coffee raised bar area seats 2-3 chairs, so your large family can sit back and relax in this spacious area. Enjoy entertaining w/high end appliances.The main level features two living rooms & two gas fireplaces, brick accents,brick arch, builtins, vaulted ceilings, wood beams, barn doors, extensive craftsmen trim , beams & shiplap accents. The flooring on the main highend 3/4 inch solid white oak, w/ hand-scraped finish & texture in beautiful chestnut finish that is very durable. This home includes gorgeous lighting, tons of solid pine ceilings at on the office, den & porches plus a 4 panel 8 ft x12 ft Anderson slider out to the upper porch. There are 2 more guest rooms on main level, office room /builtins or it can be used as a formal dining room for a third dining option. There is full mother in law suite or 1 bedroom apartment in the basement features include, separate entrance, laundry,security panel, a large bedroom & 30 ft gargage & 24.5x26 ft on main. Central VAC
Location
State TN
County Bradley
Area Bradley Ne
Direction Take Paul Huff to Stuart and then turn left on Michigian Ave. Go about 3 miles and past airprot and at 4 way stop turn right into Keystone Ridge Subdivision. Continue straight and them bare right at fork and home is third on left, SOP.
Body of Water See Remarks
Rooms
Basement Partially Finished, Unfinished
Ensuite Laundry Multiple Locations, Main Level, Laundry Room, In Basement
Interior
Interior Features See Remarks, Other, Walk-In Shower, Split Bedrooms, Separate Living Quarters, Wired for Data, Walk-In Closet(s), Vaulted Ceiling(s), Tray Ceiling(s), Storage, Soaking Tub, Smart Thermostat, Recessed Lighting, Primary Downstairs, Pantry, Open Floorplan, Natural Woodwork, Kitchen Island, In-Law Floorplan, High Speed Internet, High Ceilings, Granite Counters, Entrance Foyer, Eat-in Kitchen, Double Vanity, Double Closets, Bar, Bathroom Mirror(s), Beamed Ceilings, Bookcases, Breakfast Bar, Built-in Features, Cathedral Ceiling(s), Ceiling Fan(s), Central Vacuum, Chandelier, Crown Molding
Laundry Location Multiple Locations,Main Level,Laundry Room,In Basement
Heating Propane, Central, Dual Fuel
Cooling Ceiling Fan(s), Central Air, Electric, Gas, Multi Units, Propane, Zoned
Flooring Carpet, Engineered Hardwood, Hardwood, Laminate, Tile, Wood
Fireplaces Number 3
Fireplaces Type Gas Log
Equipment Fuel Tank(s)
Fireplace Yes
Window Features Vinyl Frames,Double Pane Windows,Insulated Windows
Appliance Vented Exhaust Fan, Tankless Water Heater, Convection Oven, Dishwasher, Disposal, Electric Oven, Electric Range, ENERGY STAR Qualified Appliances, Gas Cooktop, Gas Water Heater, Humidifier, Ice Maker, Microwave, Plumbed For Ice Maker, Propane Water Heater, Range Hood, Refrigerator, Smart Appliance(s), Stainless Steel Appliance(s)
Laundry Multiple Locations, Main Level, Laundry Room, In Basement
Exterior
Exterior Feature Storage, Balcony, Lighting
Garage Basement, Concrete, Driveway, Garage
Garage Spaces 3.0
Garage Description 3.0
Fence None
Pool None
Community Features Curbs, Street Lights
Utilities Available Underground Utilities, Propane, High Speed Internet Connected, High Speed Internet Available, Water Connected, Water Available, Sewer Not Available, Natural Gas Not Available, Cable Connected, Electricity Available
Waterfront No
View Y/N true
View Trees/Woods, Neighborhood, Mountain(s)
Roof Type Shingle
Present Use Single Family
Porch Composite, Covered, Front Porch, Porch, Rear Porch
Parking Type Basement, Concrete, Driveway, Garage
Total Parking Spaces 3
Building
Lot Description Mailbox, Landscaped, Back Yard, Cleared
Entry Level One and One Half
Foundation Brick/Mortar, Concrete Perimeter
Lot Size Range 2.32
Sewer Private Sewer
Water Public
Architectural Style Cottage, Ranch
Additional Building None
New Construction Yes
Construction Status New Construction
Schools
Elementary Schools Charleston
Middle Schools Ocoee
High Schools Walker Valley
Others
Tax ID 006035d A 00400 000035d
Security Features Smoke Detector(s),Security System
Acceptable Financing Cash, Conventional, VA Loan
Horse Property false
Green/Energy Cert Windows, Insulation, Doors, Appliances
Listing Terms Cash, Conventional, VA Loan
Special Listing Condition Standard
Read Less Info
Want to know what your home might be worth? Contact us for a FREE valuation!

Our team is ready to help you sell your home for the highest possible price ASAP
Bought with --NON-MEMBER OFFICE--

"My job is to find and attract mastery-based agents to the office, protect the culture, and make sure everyone is happy! "






