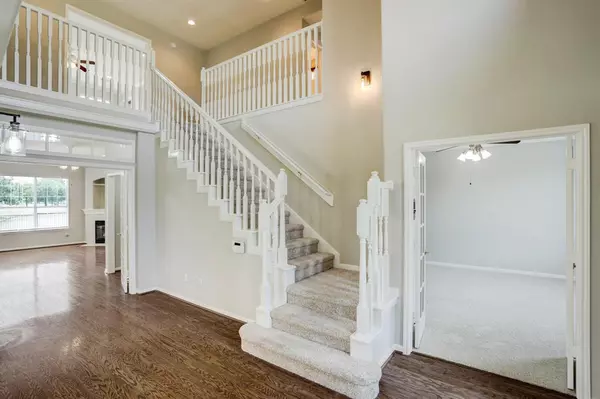$550,000
For more information regarding the value of a property, please contact us for a free consultation.
4 Beds
3.1 Baths
4,031 SqFt
SOLD DATE : 07/28/2023
Key Details
Property Type Single Family Home
Listing Status Sold
Purchase Type For Sale
Square Footage 4,031 sqft
Price per Sqft $138
Subdivision The Lakes At Countryplace
MLS Listing ID 7433795
Sold Date 07/28/23
Style Contemporary/Modern
Bedrooms 4
Full Baths 3
Half Baths 1
HOA Fees $146/ann
HOA Y/N 1
Year Built 1999
Annual Tax Amount $9,632
Tax Year 2022
Lot Size 0.275 Acres
Acres 0.275
Property Description
Custom designed amazing home on the prettiest lot in the community! 24-hour guarded, gated entry adds extra security to this prime location conveniently located to 288 and BW8. The community boasts not only a golf course, but also a huge party room and olympic swimming pool. This home has been updated with new quartz countertops and subway tile backsplash, fresh paint, new frameless shower in the primary suite, and much more! Enjoy 2 studies/offices -- one up and one down -- formals + den, Media room with wet bar, and many recent light fixtures! Also, there is a second primary suite upstairs with sitting area that could be a huge gameroom! There are 3 1/2 bathrooms in this home! Rare chance to own this awesome home in great location on a quiet cul-de-sac! Schedule your private tour today and come take a look!
Location
State TX
County Brazoria
Area Pearland
Rooms
Bedroom Description 2 Primary Bedrooms,Primary Bed - 1st Floor,Primary Bed - 2nd Floor,Sitting Area,Walk-In Closet
Other Rooms 1 Living Area, Breakfast Room, Den, Family Room, Formal Dining, Formal Living, Gameroom Up, Home Office/Study, Living Area - 1st Floor, Utility Room in Garage
Master Bathroom Half Bath, Primary Bath: Double Sinks, Primary Bath: Separate Shower, Secondary Bath(s): Separate Shower, Secondary Bath(s): Tub/Shower Combo
Den/Bedroom Plus 5
Kitchen Breakfast Bar, Island w/ Cooktop, Pantry
Interior
Interior Features Fire/Smoke Alarm, Formal Entry/Foyer, High Ceiling, Intercom System, Wired for Sound
Heating Central Gas
Cooling Central Electric
Flooring Carpet, Tile, Wood
Fireplaces Number 1
Fireplaces Type Gas Connections
Exterior
Exterior Feature Back Yard, Back Yard Fenced, Controlled Subdivision Access, Sprinkler System
Parking Features Attached Garage, Oversized Garage
Garage Spaces 2.0
Garage Description Double-Wide Driveway
Waterfront Description Lake View
Roof Type Composition
Street Surface Concrete,Curbs,Gutters
Accessibility Manned Gate
Private Pool No
Building
Lot Description Cul-De-Sac, Subdivision Lot, Water View
Story 2
Foundation Slab
Lot Size Range 1/4 Up to 1/2 Acre
Sewer Public Sewer
Water Public Water
Structure Type Brick,Wood
New Construction No
Schools
Elementary Schools Challenger Elementary School
Middle Schools Berry Miller Junior High School
High Schools Glenda Dawson High School
School District 42 - Pearland
Others
HOA Fee Include Clubhouse,Grounds,On Site Guard,Recreational Facilities
Senior Community No
Restrictions Deed Restrictions
Tax ID 7938-1004-028
Ownership Full Ownership
Energy Description Ceiling Fans
Acceptable Financing Cash Sale, Conventional, FHA, VA
Tax Rate 2.4056
Disclosures Sellers Disclosure
Listing Terms Cash Sale, Conventional, FHA, VA
Financing Cash Sale,Conventional,FHA,VA
Special Listing Condition Sellers Disclosure
Read Less Info
Want to know what your home might be worth? Contact us for a FREE valuation!

Our team is ready to help you sell your home for the highest possible price ASAP

Bought with Better Homes and Gardens Real Estate Gary Greene - Bay Area

"My job is to find and attract mastery-based agents to the office, protect the culture, and make sure everyone is happy! "






