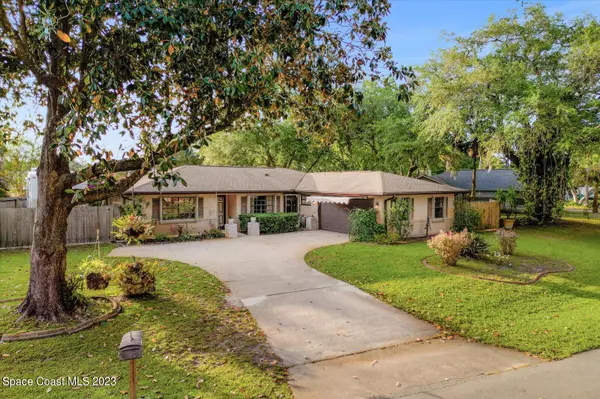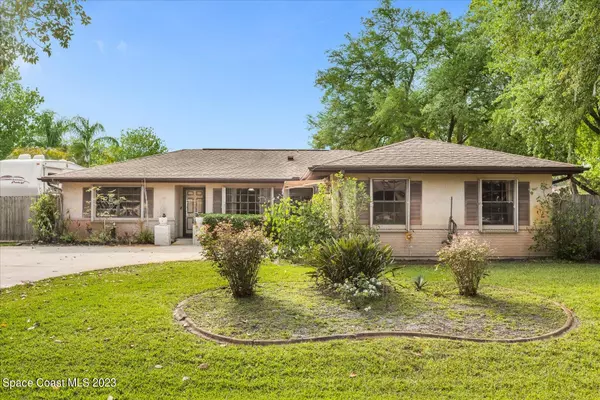$365,000
$365,000
For more information regarding the value of a property, please contact us for a free consultation.
3 Beds
2 Baths
1,616 SqFt
SOLD DATE : 07/28/2023
Key Details
Sold Price $365,000
Property Type Single Family Home
Sub Type Single Family Residence
Listing Status Sold
Purchase Type For Sale
Square Footage 1,616 sqft
Price per Sqft $225
Subdivision Sherwood Estates Unit 10
MLS Listing ID 961573
Sold Date 07/28/23
Bedrooms 3
Full Baths 2
HOA Y/N Yes
Total Fin. Sqft 1616
Originating Board Space Coast MLS (Space Coast Association of REALTORS®)
Year Built 1985
Lot Size 0.340 Acres
Acres 0.34
Lot Dimensions 153x120x85x85
Property Description
BACK ON MARKET WITH A NEW ROOF! 3 bedroom, 2 bathroom, 2 car garage home in highly desirable Sherwood Estates with tropical landscaping including banana tree, pineapple plants, cherry tree, Japanese plum trees, all with well irrigation system. RV hookup for electric! Brand new roof 2023! All appliances convey including 2 stainless steel refrigerators (2022/2023) and 1 stainless steel freezer (2021)! Frontload washer and dryer with pedestals (2019). HVAC 2016, Water Heater 2017, Electrical panel 2018. New tile 2023! New light fixtures inside and out! Plenty of room to put in a pool! Less than 3 miles to I-95 exit 220. 4 miles to Downtown Mims, 6 miles to Downtown Titusville. Quick commute to NASA Kennedy Space Center, SpaceX, & Blue Origin. 20 minutes to Cape Canaveral National Seashore, 30 minutes to New Smyrna Beach, & Playalinda Beach. 50 minutes to Downtown Orlando. 1 hour to Walt Disney World & Universal Studios.
Location
State FL
County Brevard
Area 105 - Titusville W I95 S 46
Direction From I-95 Exit 223 West on SR-46 (W. Main St.) Left on N. Carpenter Rd. Right on Longbow Dr. Right on Castle Dr. 5th House on Left
Interior
Interior Features Ceiling Fan(s), His and Hers Closets, Open Floorplan, Pantry, Primary Bathroom - Tub with Shower, Skylight(s), Split Bedrooms, Walk-In Closet(s)
Heating Heat Pump
Cooling Central Air, Electric
Flooring Tile
Fireplaces Type Other
Furnishings Unfurnished
Fireplace Yes
Appliance Dishwasher, Disposal, Dryer, Electric Range, Electric Water Heater, Freezer, Ice Maker, Microwave, Refrigerator, Washer
Laundry Electric Dryer Hookup, Gas Dryer Hookup, Sink, Washer Hookup
Exterior
Exterior Feature Storm Shutters
Parking Features Attached, Garage Door Opener, RV Access/Parking
Garage Spaces 2.0
Fence Fenced, Wood
Pool None
Utilities Available Cable Available, Electricity Connected
Roof Type Shingle
Street Surface Asphalt
Accessibility Grip-Accessible Features
Porch Patio, Porch, Screened
Garage Yes
Building
Faces Southeast
Sewer Public Sewer
Water Public
Level or Stories One
New Construction No
Schools
Elementary Schools Oak Park
High Schools Astronaut
Others
Pets Allowed Yes
Senior Community No
Tax ID 21-34-24-53-14-7
Acceptable Financing Cash, Conventional, FHA
Listing Terms Cash, Conventional, FHA
Special Listing Condition Standard
Read Less Info
Want to know what your home might be worth? Contact us for a FREE valuation!

Our team is ready to help you sell your home for the highest possible price ASAP

Bought with Robert Slack LLC

"My job is to find and attract mastery-based agents to the office, protect the culture, and make sure everyone is happy! "






