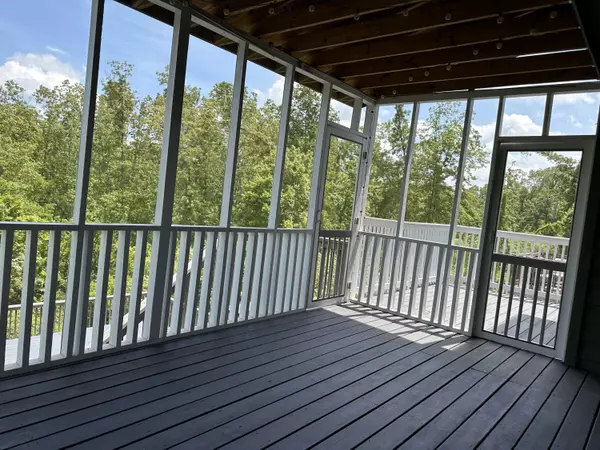$305,000
$316,300
3.6%For more information regarding the value of a property, please contact us for a free consultation.
3 Beds
2 Baths
1,812 SqFt
SOLD DATE : 07/27/2023
Key Details
Sold Price $305,000
Property Type Single Family Home
Sub Type Single Family Residence
Listing Status Sold
Purchase Type For Sale
Square Footage 1,812 sqft
Price per Sqft $168
Subdivision Hidden Trail
MLS Listing ID 1373125
Sold Date 07/27/23
Style Contemporary
Bedrooms 3
Full Baths 2
Originating Board Greater Chattanooga REALTORS®
Year Built 1987
Lot Size 0.420 Acres
Acres 0.42
Lot Dimensions 90x205
Property Description
Vaulted ceilings in den/family room, granite counter tops, stainless range. Screened in porch over looking massive deck and private woodland backyard. Master on the main, walk in closet. Master bath also features granite counter top. Finished walkout basement to deck and side yard. Great location only minutes from the mall. Buyer to verify schools and square footage. Home appraised for $315,000 in November 2022. Property being sold AS IS.
Location
State TN
County Hamilton
Area 0.42
Rooms
Basement Finished
Interior
Interior Features Eat-in Kitchen, Granite Counters, Primary Downstairs, Walk-In Closet(s)
Heating Central, Electric
Cooling Central Air, Electric, Multi Units
Flooring Hardwood
Fireplaces Number 1
Fireplaces Type Den, Family Room
Fireplace Yes
Appliance Washer, Refrigerator, Microwave, Free-Standing Electric Range, Electric Water Heater, Dryer, Dishwasher
Heat Source Central, Electric
Laundry Electric Dryer Hookup, Gas Dryer Hookup, Washer Hookup
Exterior
Parking Features Basement, Garage Door Opener
Garage Spaces 2.0
Garage Description Attached, Basement, Garage Door Opener
Utilities Available Cable Available, Electricity Available, Phone Available, Underground Utilities
Roof Type Shingle
Porch Deck, Patio, Porch, Porch - Screened
Total Parking Spaces 2
Garage Yes
Building
Lot Description Cul-De-Sac, Sloped, Split Possible
Faces East on Standifer Gap, left on Clipper, left on Nile, Right on St. Lawerence, Left on Hidden Trail, home on the right.
Story Two
Foundation Block, Brick/Mortar, Stone
Sewer Septic Tank
Architectural Style Contemporary
Structure Type Other
Schools
Elementary Schools Wolftever Elementary
Middle Schools Ooltewah Middle
High Schools Ooltewah
Others
Senior Community No
Tax ID 150h K 034
Acceptable Financing Cash, Conventional, Owner May Carry
Listing Terms Cash, Conventional, Owner May Carry
Read Less Info
Want to know what your home might be worth? Contact us for a FREE valuation!

Our team is ready to help you sell your home for the highest possible price ASAP

"My job is to find and attract mastery-based agents to the office, protect the culture, and make sure everyone is happy! "






