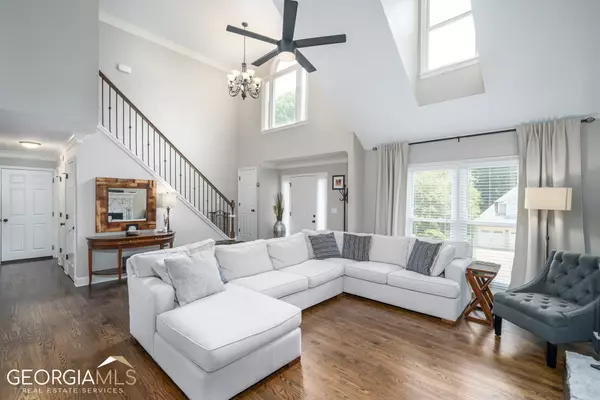$579,000
$549,900
5.3%For more information regarding the value of a property, please contact us for a free consultation.
4 Beds
2.5 Baths
8,145 Sqft Lot
SOLD DATE : 07/26/2023
Key Details
Sold Price $579,000
Property Type Single Family Home
Sub Type Single Family Residence
Listing Status Sold
Purchase Type For Sale
Subdivision Whitehall
MLS Listing ID 10168325
Sold Date 07/26/23
Style Traditional
Bedrooms 4
Full Baths 2
Half Baths 1
HOA Fees $704
HOA Y/N Yes
Originating Board Georgia MLS 2
Year Built 1986
Annual Tax Amount $2,377
Tax Year 2022
Lot Size 8,145 Sqft
Acres 0.187
Lot Dimensions 8145.72
Property Description
Welcome to your dream home, ideally located within a 10-minute drive of Downtown Roswell AND Downtown Alpharetta! This stunning residence boasts exceptional features and modern updates throughout, making it the epitome of luxury and comfort. With 4 bedrooms, 2 full bathrooms, and 1 half bathroom, this home offers ample space for your family's needs. The renovated kitchen is a chef's paradise, featuring granite countertops, a stylish tile backsplash, and a suite of Samsung stainless steel appliances. The breakfast bar and breakfast room overlooking the backyard provide the perfect spot to enjoy your morning coffee. Custom cabinets offer additional storage, and the gas stove with 5 burners is ready to bring your culinary creations to life. Adjacent to the kitchen is the dining room, with ample seating for 12, flows seamlessly into the living space, creating the perfect atmosphere for entertainment. The living room's vaulted ceiling and window skylight bathe the space in natural light, creating a warm and inviting ambiance. Convenience meets elegance with the first-floor laundry room, making chores a breeze. The extra-large master bedroom is a true retreat, with double tray ceilings and a ceiling fan. The fully remodeled master bathroom boasts a double vanity with a luxurious leathered finish countertop and an exquisite frameless glass shower. Along with ample storage with a linen closet and the walk-in master closet. Throughout the home, hardwood flooring exudes elegance, while plush carpeting in the secondary bedrooms provides comfort. The finished basement with LVP flooring offers versatility, with a wet bar and space for activities such as a pool table. The backyard is an entertainer's paradise. The recently rebuilt, covered deck spans 16'x20' and features a ceiling fan for comfort during warm evenings. With a 6' privacy fence, a flat stone area perfect for a firepit, and ample storage space under the deck, this yard offers both privacy and versatility. Additional highlights of this home include a limewash-refinished fireplace in the living room, recently replaced windows in the front, a rebuilt staircase for enhanced stability and renovated secondary bathroom. The neighborhood amenities, including a swimming pool and green space with a covered area for hosting events, add to the allure of this fantastic location. With hard coat stucco in the front and concrete siding on the other three sides, the exterior exudes durability and charm. The architectural roof completes the picture of a meticulously maintained home. Don't miss the opportunity to own this completely updated gem!
Location
State GA
County Fulton
Rooms
Basement Daylight, Interior Entry, Exterior Entry, Finished, Full
Dining Room Seats 12+, Separate Room
Interior
Interior Features Tray Ceiling(s), Double Vanity, Walk-In Closet(s), Wet Bar
Heating Natural Gas
Cooling Ceiling Fan(s), Central Air, Whole House Fan
Flooring Hardwood, Tile, Carpet
Fireplaces Number 1
Fireplaces Type Family Room, Living Room, Gas Starter
Fireplace Yes
Appliance Gas Water Heater, Dishwasher, Disposal, Microwave
Laundry Other
Exterior
Parking Features Attached, Garage Door Opener, Garage, Kitchen Level
Fence Fenced, Back Yard, Wood
Community Features Park, Playground, Pool, Street Lights, Walk To Schools, Near Shopping
Utilities Available Cable Available, Electricity Available, High Speed Internet, Natural Gas Available, Phone Available, Sewer Available, Water Available
View Y/N No
Roof Type Composition
Garage Yes
Private Pool No
Building
Lot Description Private, Sloped
Faces Turn left onto Crabapple Rd, Turn right onto Houze Way, Turn left onto Houze Rd, Turn left onto Whitehall Way, Turn left to stay on Whitehall Way, Turn left onto Litchfield Pl
Sewer Public Sewer
Water Public
Structure Type Concrete,Stucco
New Construction No
Schools
Elementary Schools Hembree Springs
Middle Schools Elkins Pointe
High Schools Roswell
Others
HOA Fee Include Maintenance Grounds,Reserve Fund
Tax ID 12 206204710386
Security Features Carbon Monoxide Detector(s),Smoke Detector(s)
Special Listing Condition Resale
Read Less Info
Want to know what your home might be worth? Contact us for a FREE valuation!

Our team is ready to help you sell your home for the highest possible price ASAP

© 2025 Georgia Multiple Listing Service. All Rights Reserved.
"My job is to find and attract mastery-based agents to the office, protect the culture, and make sure everyone is happy! "






