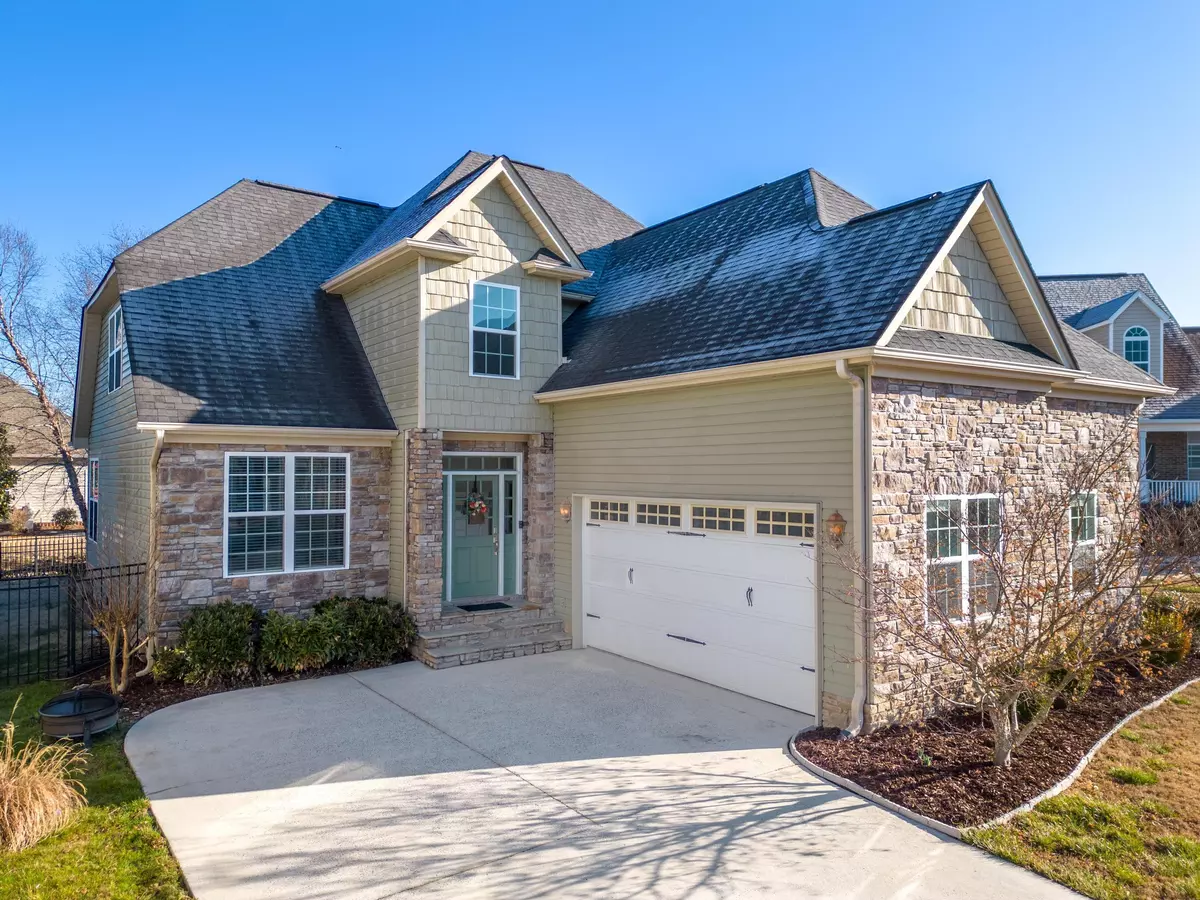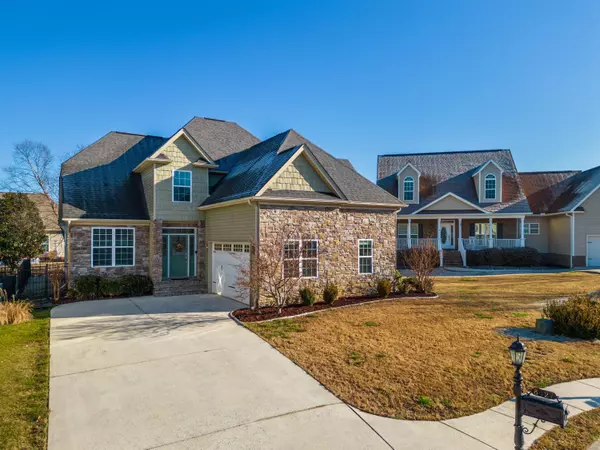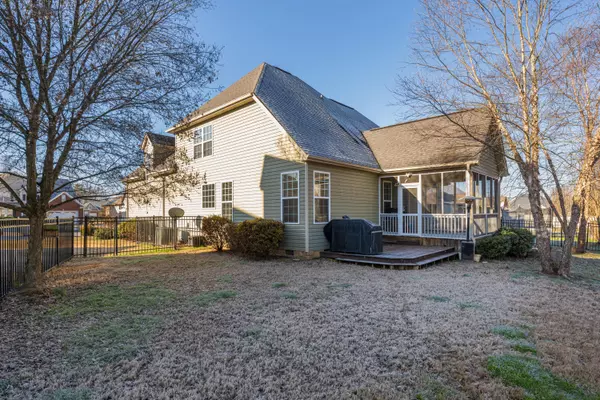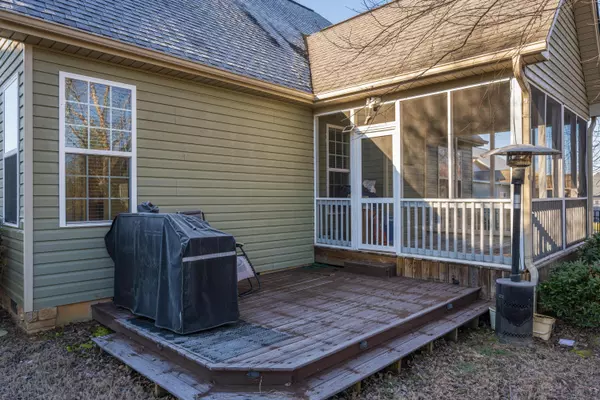$420,000
$414,900
1.2%For more information regarding the value of a property, please contact us for a free consultation.
4 Beds
3 Baths
2,245 SqFt
SOLD DATE : 06/29/2023
Key Details
Sold Price $420,000
Property Type Single Family Home
Sub Type Single Family Residence
Listing Status Sold
Purchase Type For Sale
Square Footage 2,245 sqft
Price per Sqft $187
Subdivision Georgetown Landing
MLS Listing ID 1368143
Sold Date 06/29/23
Style Contemporary
Bedrooms 4
Full Baths 2
Half Baths 1
HOA Fees $25/mo
Originating Board Greater Chattanooga REALTORS®
Year Built 2008
Lot Size 6,534 Sqft
Acres 0.15
Lot Dimensions 43.87X121.29
Property Description
Don't miss this well-maintained Craftsman home tucked away on a quiet cul-de-sac in one of Ooltewah's most popular neighborhoods, Georgetown Landing. At first glance, buyers will notice the level lot, attractive stacked stone exterior, mature landscaping with fresh mulch and side loading garage. Inside, buyers will love the open and easy flow of the main level with dining room off the entrance leading to the kitchen that is open to the large living room. The kitchen is well equipped with stainless steel appliances, granite counters and open view to a breakfast nook and fireplace in the living room. Also on the main level, buyers will love the oversized master bedroom with elegant trayed ceiling, master bath with tiled floors, large tub, glass enclosed shower, twin vanities and spacious master closet. Upstairs, buyers will find two additional bedrooms connected by catwalk with had rail and spindles that overlooks the living room. A full bathroom and spacious bonus room are also upstairs. To get this home ready for the new owners, seller has installed new plush carpet in all bedrooms and the bonus room and fresh interior paint in the foyer, living room, breakfast nook, kitchen and upstairs hallway. Don't forget to check out the screened in covered rear porch that leads to an open-air deck that is perfect for grilling and watching the kids or dogs play in the level fenced in rear yard. Georgetown Landing is a sidewalk lined community with community pool, wonderful neighbors and a low HOA.
Location
State TN
County Hamilton
Area 0.15
Rooms
Basement Crawl Space
Interior
Interior Features Breakfast Nook, Cathedral Ceiling(s), High Ceilings, Open Floorplan, Primary Downstairs, Separate Dining Room, Walk-In Closet(s), Whirlpool Tub
Heating Central, Electric
Cooling Central Air, Electric, Multi Units
Flooring Carpet, Hardwood, Tile
Fireplaces Type Gas Starter, Living Room
Fireplace Yes
Appliance Microwave, Electric Water Heater, Electric Range, Disposal, Dishwasher
Heat Source Central, Electric
Exterior
Parking Features Garage Faces Side, Kitchen Level
Garage Spaces 2.0
Garage Description Attached, Garage Faces Side, Kitchen Level
Pool Community
Community Features Clubhouse, Sidewalks
Utilities Available Cable Available, Electricity Available, Phone Available, Sewer Connected, Underground Utilities
Roof Type Shingle
Total Parking Spaces 2
Garage Yes
Building
Lot Description Cul-De-Sac, Level
Faces I-75 North to Ooltewah Exit, Right on Mtn. View, Left into Georgetown Landing Subdivdision. Left on Kaitlin, Left on Sophie Ln. Home on Left in Cul-De-Sac.
Story One and One Half
Foundation Block
Water Public
Architectural Style Contemporary
Structure Type Stone,Vinyl Siding
Schools
Elementary Schools Ooltewah Elementary
Middle Schools Hunter Middle
High Schools Ooltewah
Others
Senior Community No
Tax ID 104g A 111
Acceptable Financing Cash, Conventional, Owner May Carry
Listing Terms Cash, Conventional, Owner May Carry
Read Less Info
Want to know what your home might be worth? Contact us for a FREE valuation!

Our team is ready to help you sell your home for the highest possible price ASAP
"My job is to find and attract mastery-based agents to the office, protect the culture, and make sure everyone is happy! "






