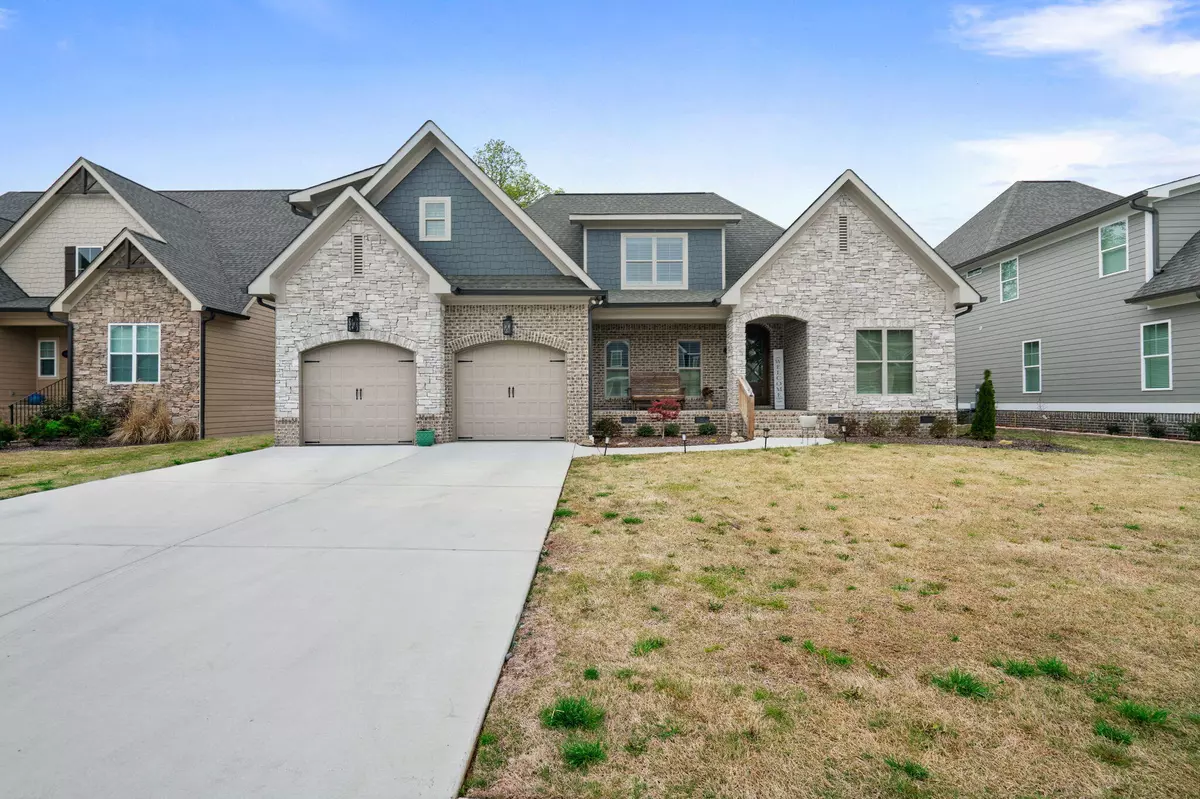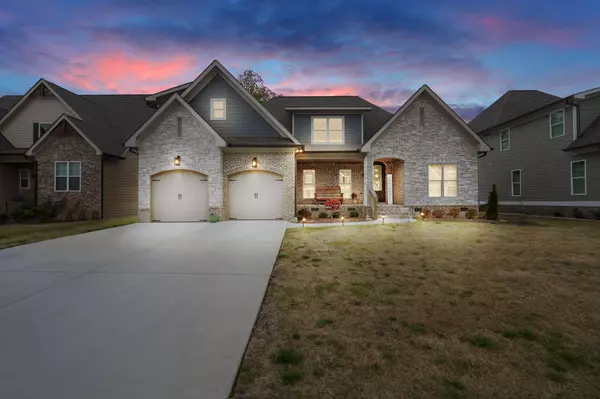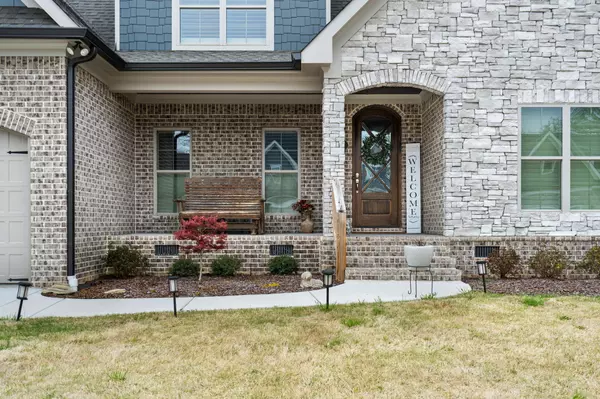$718,000
$725,000
1.0%For more information regarding the value of a property, please contact us for a free consultation.
4 Beds
4 Baths
3,150 SqFt
SOLD DATE : 07/27/2023
Key Details
Sold Price $718,000
Property Type Single Family Home
Sub Type Single Family Residence
Listing Status Sold
Purchase Type For Sale
Square Footage 3,150 sqft
Price per Sqft $227
Subdivision Savannah Cove
MLS Listing ID 1371665
Sold Date 07/27/23
Bedrooms 4
Full Baths 3
Half Baths 1
Originating Board Greater Chattanooga REALTORS®
Year Built 2021
Lot Size 0.300 Acres
Acres 0.3
Lot Dimensions 193x69x190x69
Property Description
Welcome to 8929 Grey Reed Dr located in the sought after Savannah Cove development. Conveniently located just outside of the hustle and bustle of the quaint town of Ooltewah, TN. This home is all about the details from the beautiful wood floors, plantation shutters, water filtration system to custom closets. Once inside you are greeted by an open floor plan which includes the formal dining room, the living room and a kitchen that will make you feel like a chef! Also on the main floor you have the primary bedroom with an en-suite that has a luxurious soaking tub and one of those custom closets. Upstairs you will find the additional 2 spacious bedrooms a large bonus room and 2 additional full bathrooms. This home has so much to offer, you don't want to miss it! Call to schedule your showing today.
Location
State TN
County Hamilton
Area 0.3
Rooms
Basement None
Interior
Interior Features En Suite, Separate Dining Room
Heating Central, Electric
Cooling Central Air, Electric, Multi Units
Flooring Carpet, Hardwood, Tile
Fireplaces Number 1
Fireplaces Type Gas Log
Fireplace Yes
Window Features Vinyl Frames
Appliance Gas Range
Heat Source Central, Electric
Exterior
Garage Spaces 2.0
Garage Description Attached
Utilities Available Electricity Available, Sewer Connected, Underground Utilities
Roof Type Asphalt,Shingle
Porch Porch, Porch - Covered
Total Parking Spaces 2
Garage Yes
Building
Faces From I75 N, take exit 11, turn left, turn right on on Mt View Rd. Turn left on Roy Rd, right on Grey Reed, home on right.
Story Two
Foundation Brick/Mortar, Stone
Water Public
Structure Type Brick,Fiber Cement,Stone
Schools
Elementary Schools Ooltewah Elementary
Middle Schools Hunter Middle
High Schools Ooltewah
Others
Senior Community No
Tax ID 104j G 007
Acceptable Financing Cash, Conventional, FHA, VA Loan, Owner May Carry
Listing Terms Cash, Conventional, FHA, VA Loan, Owner May Carry
Read Less Info
Want to know what your home might be worth? Contact us for a FREE valuation!

Our team is ready to help you sell your home for the highest possible price ASAP
"My job is to find and attract mastery-based agents to the office, protect the culture, and make sure everyone is happy! "






