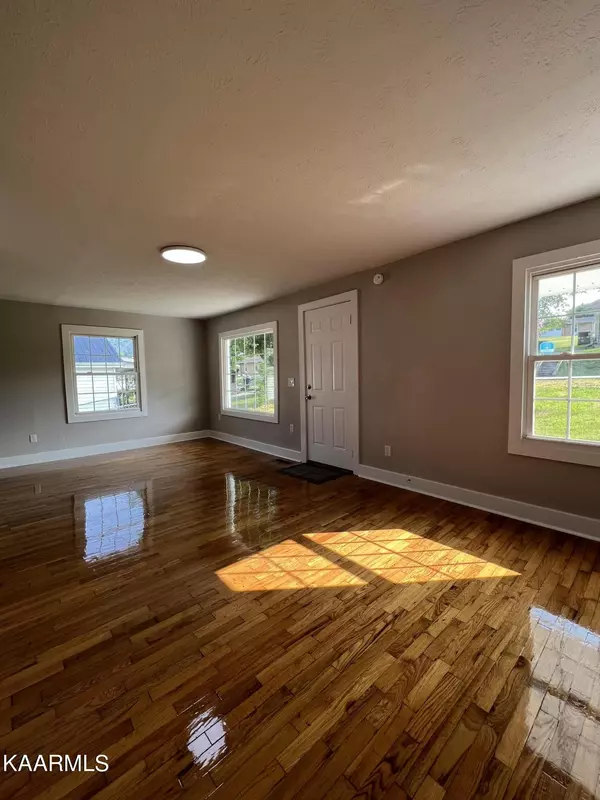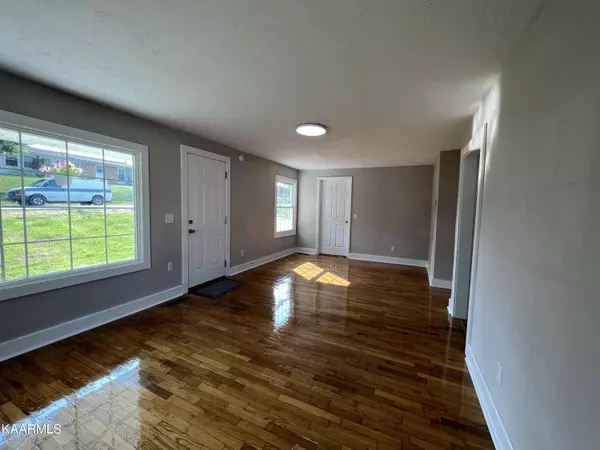$187,500
$187,500
For more information regarding the value of a property, please contact us for a free consultation.
3 Beds
1 Bath
996 SqFt
SOLD DATE : 07/26/2023
Key Details
Sold Price $187,500
Property Type Single Family Home
Sub Type Residential
Listing Status Sold
Purchase Type For Sale
Square Footage 996 sqft
Price per Sqft $188
Subdivision Alexander Heights
MLS Listing ID 1229556
Sold Date 07/26/23
Style Traditional
Bedrooms 3
Full Baths 1
Originating Board East Tennessee REALTORS® MLS
Year Built 1930
Lot Size 0.340 Acres
Acres 0.34
Property Description
Newly remodeled home in the heart of LaFollette. This home features 3 Bedrooms, 1 full bath, laundry, kitchen/dining and attached carport. The living room is very spacious and gives lots of open space and natural light. Just off the living room is the spacious eat-in kitchen with all new white shaker cabinets with brushed nickel hardware, all new Samsung Stainless steel appliances (oven even doubles as an air fryer) and there is a garbage disposal. Off the kitchen is a nice sized laundry room which leads out to the back yard. The partially fenced back yard is fairly level and has plenty of room for lots of memories to be made. Would make the perfect place for a detached garage, firepit and/or pool. The possibilities are endless. Bedroom 3 is off bedroom 2 and would make the perfect nursery, office or kids room. There is a newly poured concrete driveway and sidewalk to the front covered porch with additional parking spaces added to the left of the carport. This adorable home is a must see. It won't last long. Call today for your private showing. Buyer to verify any and all information.
Location
State TN
County Campbell County - 37
Area 0.34
Rooms
Other Rooms LaundryUtility, Extra Storage, Mstr Bedroom Main Level, Split Bedroom
Basement Crawl Space, Unfinished, Outside Entr Only
Interior
Interior Features Eat-in Kitchen
Heating Central, Natural Gas, Electric
Cooling Central Cooling
Flooring Laminate, Hardwood
Fireplaces Type None
Fireplace No
Appliance Dishwasher, Disposal, Smoke Detector, Self Cleaning Oven, Refrigerator, Microwave
Heat Source Central, Natural Gas, Electric
Laundry true
Exterior
Exterior Feature Windows - Vinyl, Windows - Insulated, Porch - Covered
Garage Carport, Side/Rear Entry, Main Level, Off-Street Parking
Carport Spaces 1
Garage Description SideRear Entry, Carport, Main Level, Off-Street Parking
View Mountain View, Country Setting
Parking Type Carport, Side/Rear Entry, Main Level, Off-Street Parking
Garage No
Building
Lot Description Irregular Lot, Level, Rolling Slope
Faces Take exit 134 and head towards Jacksboro/LaFollette. In approximately 8.4 miles turn right onto S Cumberland Ave. In 0.6 miles the property will be on your right. Sign on property.
Sewer Public Sewer
Water Public
Architectural Style Traditional
Structure Type Vinyl Siding,Frame
Others
Restrictions Yes
Tax ID 085M A 015.00
Energy Description Electric, Gas(Natural)
Read Less Info
Want to know what your home might be worth? Contact us for a FREE valuation!

Our team is ready to help you sell your home for the highest possible price ASAP

"My job is to find and attract mastery-based agents to the office, protect the culture, and make sure everyone is happy! "






