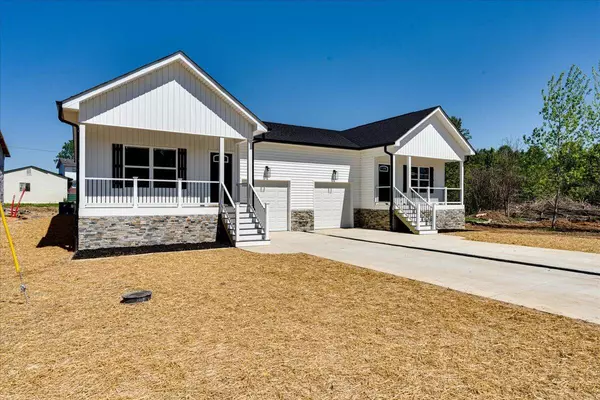$199,000
$199,000
For more information regarding the value of a property, please contact us for a free consultation.
3 Beds
2 Baths
1,500 SqFt
SOLD DATE : 07/26/2023
Key Details
Sold Price $199,000
Property Type Townhouse
Sub Type Townhouse
Listing Status Sold
Purchase Type For Sale
Square Footage 1,500 sqft
Price per Sqft $132
Subdivision Chapman
MLS Listing ID 1371385
Sold Date 07/26/23
Bedrooms 3
Full Baths 2
Originating Board Greater Chattanooga REALTORS®
Year Built 2022
Lot Size 10,018 Sqft
Acres 0.23
Property Description
Welcome to Magnolia Flats, a brand new community of luxury townhomes. This is a stunning new construction that is sure to impress with its beautiful design and convenient location.
Located just 7 minutes from downtown Dunlap, this community offers easy access to all of your shopping needs, restaurants, social activities, and more. Additionally, Walmart Supercenter is only 10 minutes away. As you arrive, you'll notice the great curb appeal of the property, complete with a large covered front porch.
Upon entering, you'll be greeted by a spacious and inviting open floor plan, complete with 9-foot ceilings and luxury vinyl plank floors throughout. The kitchen is a chef's dream, featuring tons of cabinets, granite countertops, and an island with bar top seating on one side.
Down the hall, you'll find two guest rooms and a stunning master retreat with a tray ceiling, full ensuite, and walk-in closet. Outback, you'll have a nice concrete grilling patio to enjoy, and each unit has its own yard. This particular unit features large side yards and a 9-foot 1 car garage, adding to the convenience and value of the property.
The pictures simply don't do this property justice – you must see it in person to truly appreciate its beauty and attention to detail. This is a rare opportunity that won't last long, so be sure to schedule a private showing today.
For investors, these townhomes can rent for $1550-1650/mo, making this a lucrative opportunity. Don't wait – this townhome is currently under construction with an estimated completion date of July 2023.
Location
State TN
County Sequatchie
Area 0.23
Rooms
Basement Full
Interior
Interior Features En Suite, Granite Counters, High Ceilings, Open Floorplan, Primary Downstairs, Tub/shower Combo, Walk-In Closet(s)
Heating Central, Electric
Cooling Central Air, Electric
Flooring Vinyl
Fireplace No
Window Features Vinyl Frames
Appliance Refrigerator, Microwave, Free-Standing Electric Range, Electric Water Heater, Dishwasher
Heat Source Central, Electric
Laundry Laundry Closet
Exterior
Garage Garage Faces Front, Kitchen Level, Off Street
Garage Spaces 1.0
Garage Description Attached, Garage Faces Front, Kitchen Level, Off Street
Community Features None
Utilities Available Cable Available, Electricity Available, Phone Available, Sewer Connected, Underground Utilities
View Mountain(s)
Roof Type Shingle
Porch Covered, Deck, Patio, Porch, Porch - Covered
Parking Type Garage Faces Front, Kitchen Level, Off Street
Total Parking Spaces 1
Garage Yes
Building
Lot Description Level
Faces US-27 N, Take US-127 N/Signal Mountain Rd to Mountain Creek Rd, Take W Rd to US-127 N in Walden, Turn right onto US-127 N, Continue on Cordell Dr. Drive to W Valley Rd, Property is on the right.
Story One
Foundation Slab
Water Public
Structure Type Stone,Other
Schools
Elementary Schools Griffith Elementary School
Middle Schools Sequatchie Middle
High Schools Sequatchie High
Others
Senior Community No
Tax ID 054f A 003.00
Security Features Smoke Detector(s)
Acceptable Financing Cash, Conventional, FHA, VA Loan
Listing Terms Cash, Conventional, FHA, VA Loan
Special Listing Condition Investor
Read Less Info
Want to know what your home might be worth? Contact us for a FREE valuation!

Our team is ready to help you sell your home for the highest possible price ASAP

"My job is to find and attract mastery-based agents to the office, protect the culture, and make sure everyone is happy! "






