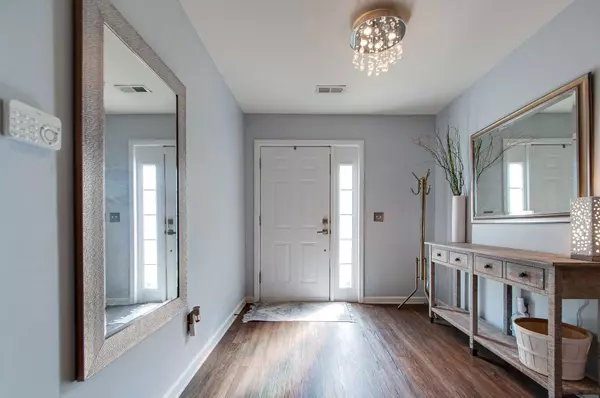$395,000
$395,000
For more information regarding the value of a property, please contact us for a free consultation.
2 Beds
3 Baths
2,212 SqFt
SOLD DATE : 07/25/2023
Key Details
Sold Price $395,000
Property Type Townhouse
Sub Type Townhouse
Listing Status Sold
Purchase Type For Sale
Square Footage 2,212 sqft
Price per Sqft $178
Subdivision Huntington Ridge
MLS Listing ID 2526985
Sold Date 07/25/23
Bedrooms 2
Full Baths 2
Half Baths 1
HOA Fees $216/mo
HOA Y/N Yes
Year Built 1998
Annual Tax Amount $2,328
Lot Size 871 Sqft
Acres 0.02
Property Description
Updated & spacious South Nashville townhome w/ attached garage. Nippers Corner location is convenient to grocery, restaurants & retail. Quick access to Nashville/Franklin/BNA via I-65 and I-24. Modern kitchen features quartz counters, tile backsplash & ss appliances. Gas fireplace and custom built-in live-edge desk/bar in living area. Oversized primary suite and guest bedroom w/ walk-in closets. Lower-level flex room w/ closet could be 3rd bedroom or home office. 12'x16' wood deck installed in 2020 - overlooks wooded area, very private. Fun updated half bath. Off-street parking. New HVAC 2019. New HWH 2022. Community incl. 2 pools, 2 clubhouses. Low maintenance lifestyle - HOA covers landscaping & exterior. Rare opportunity in Huntington Ridge - last 3 story w/ garage listed July 2022.
Location
State TN
County Davidson County
Interior
Heating Central
Cooling Central Air
Flooring Carpet, Finished Wood, Tile
Fireplaces Number 1
Fireplace Y
Exterior
Garage Spaces 1.0
Waterfront false
View Y/N false
Roof Type Asphalt
Parking Type Attached - Front
Private Pool false
Building
Story 3
Sewer Public Sewer
Water Public
Structure Type Brick, Vinyl Siding
New Construction false
Schools
Elementary Schools Granbery Elementary
Middle Schools William Henry Oliver Middle School
High Schools John Overton Comp High School
Others
HOA Fee Include Exterior Maintenance, Maintenance Grounds, Recreation Facilities
Senior Community false
Read Less Info
Want to know what your home might be worth? Contact us for a FREE valuation!

Our team is ready to help you sell your home for the highest possible price ASAP

© 2024 Listings courtesy of RealTrac as distributed by MLS GRID. All Rights Reserved.

"My job is to find and attract mastery-based agents to the office, protect the culture, and make sure everyone is happy! "






