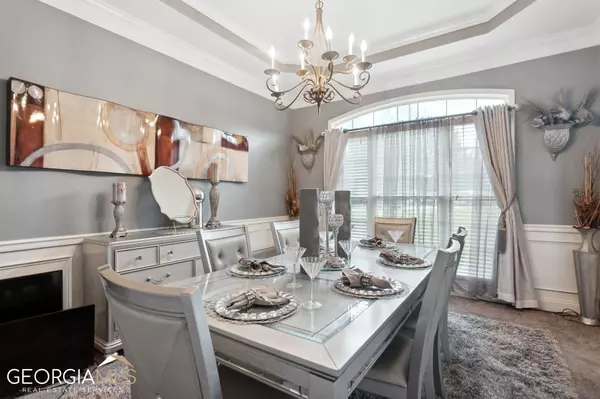$625,000
$625,000
For more information regarding the value of a property, please contact us for a free consultation.
5 Beds
5 Baths
3,830 SqFt
SOLD DATE : 07/25/2023
Key Details
Sold Price $625,000
Property Type Single Family Home
Sub Type Single Family Residence
Listing Status Sold
Purchase Type For Sale
Square Footage 3,830 sqft
Price per Sqft $163
Subdivision The Estates At Walden Park
MLS Listing ID 20127065
Sold Date 07/25/23
Style Brick 3 Side,Contemporary
Bedrooms 5
Full Baths 5
HOA Fees $1,600
HOA Y/N Yes
Originating Board Georgia MLS 2
Year Built 2008
Annual Tax Amount $7,085
Tax Year 2022
Lot Size 0.350 Acres
Acres 0.35
Lot Dimensions 15246
Property Description
Welcome home to the gated community in the Estates at Walden Park. The home is filled with natural light from the grand 2-story foyer, a formal living room, and a formal dining room. The chef's kitchen is open to the family room and features granite counters, an island, a gas cooktop, double ovens, plenty of cabinet/storage space, and an eat-in dining area. There is a bedroom and full bath on the main floor. The owner's suite has trey ceilings and a large full bath with double vanity, huge walk-in closet, soaking tub, and separate tiled shower. The secondary bedrooms upstairs all have direct access to a bathroom. The laundry room is conveniently located on the upstairs floor. You will fall in love with the full and finished basement, which is made for entertaining. There is a bar, exercise room, full bathroom, and a movie theater room. The front and back yards are beautifully landscaped, providing a tranquil oasis in this quiet cul-de-sac lot. A 15-minute drive to the Atlanta International Airport and less than 30 minutes from downtown Atlanta. The house is owner-occupied.
Location
State GA
County Fulton
Rooms
Basement Interior Entry, Exterior Entry, Finished, Full
Interior
Interior Features Tray Ceiling(s), High Ceilings, Double Vanity, Entrance Foyer, Soaking Tub, Separate Shower, Walk-In Closet(s), Wet Bar
Heating Central
Cooling Ceiling Fan(s), Central Air
Flooring Carpet, Laminate
Fireplaces Number 2
Fireplace Yes
Appliance Gas Water Heater, Cooktop, Dishwasher, Double Oven, Disposal, Microwave, Oven/Range (Combo), Refrigerator
Laundry In Hall, Upper Level
Exterior
Parking Features Garage
Community Features Gated
Utilities Available Underground Utilities, Cable Available, Electricity Available, High Speed Internet, Natural Gas Available, Phone Available, Sewer Available, Water Available
View Y/N No
Roof Type Composition
Garage Yes
Private Pool No
Building
Lot Description Cul-De-Sac
Faces I-20 to Fulton Industrial Blvd, then South to Cascade Palmetto Hwy. Turn Left onto Davis Blvd.
Sewer Public Sewer
Water Public
Structure Type Brick
New Construction No
Schools
Elementary Schools Cliftondale
Middle Schools Renaissance
High Schools Langston Hughes
Others
HOA Fee Include Other
Tax ID 09C110000430657
Special Listing Condition Resale
Read Less Info
Want to know what your home might be worth? Contact us for a FREE valuation!

Our team is ready to help you sell your home for the highest possible price ASAP

© 2025 Georgia Multiple Listing Service. All Rights Reserved.
"My job is to find and attract mastery-based agents to the office, protect the culture, and make sure everyone is happy! "






