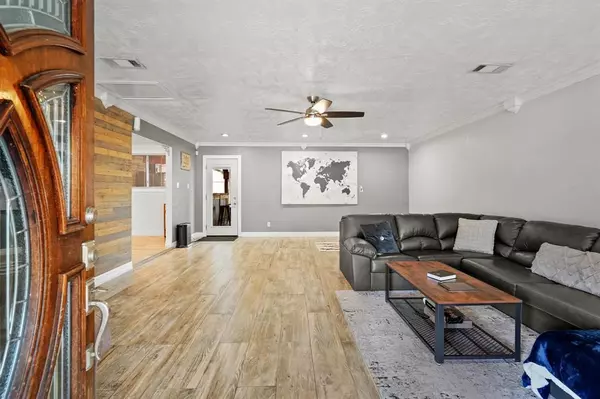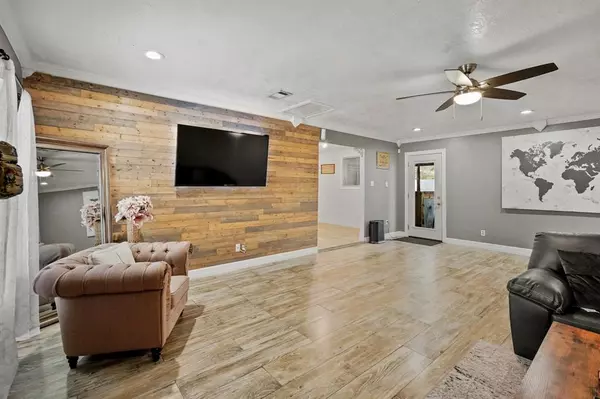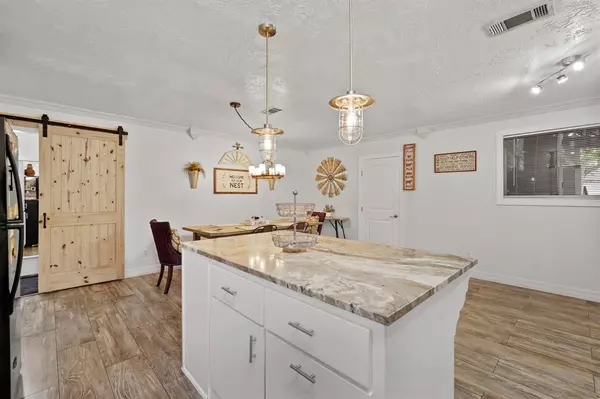$244,999
For more information regarding the value of a property, please contact us for a free consultation.
3 Beds
2 Baths
1,440 SqFt
SOLD DATE : 07/26/2023
Key Details
Property Type Single Family Home
Listing Status Sold
Purchase Type For Sale
Square Footage 1,440 sqft
Price per Sqft $169
Subdivision Northline Terrace Sec 1
MLS Listing ID 48799684
Sold Date 07/26/23
Style Traditional
Bedrooms 3
Full Baths 2
Year Built 1965
Lot Size 6,820 Sqft
Property Description
New price Reduction! Seller are adding a New roof
Fall in love with this beautiful custom home, tastefully remodeled in 2021 including fixtures, paint, lighting, cabinets, appliances, flooring & More. This home is light & bright w/neutral paint, high ceilings and no carpet. Double Mahogany & Glass Front Doors, Breathtaking chef-designed kitchen, granite island with seating, stainless appliances, cabinets galore and wine rack. Spacious primary bedroom with designer custom closet, marble floors. Gorgeous wooded back yard, iron fencing --Extra Large custom, covered patio with bar area, and multiple seating, a MUST-SEE. Two large storage areas (one climatized). Refrigerator, washer & dryer negotiable . Come see your future home. No Hoa fees, no deed restrictions, Hardwire security system included. Beautiful Mature Trees and manicured yard.Super convenient access to i-45, Shopping, Fine Dining, Medical, Heights & Downtown Houston. Upon request I do have a copy of the inspection report
Location
State TX
County Harris
Area Aldine Area
Rooms
Bedroom Description All Bedrooms Down
Other Rooms 1 Living Area, Formal Dining, Home Office/Study, Kitchen/Dining Combo
Kitchen Breakfast Bar, Kitchen open to Family Room
Interior
Heating Central Electric, Central Gas
Cooling Central Electric, Central Gas
Exterior
Carport Spaces 4
Roof Type Composition
Private Pool No
Building
Lot Description Subdivision Lot
Story 1
Foundation Slab
Lot Size Range 0 Up To 1/4 Acre
Sewer Public Sewer
Water Public Water, Water District
Structure Type Brick
New Construction No
Schools
Elementary Schools Carroll Academy
Middle Schools Grantham Academy
High Schools Aldine High School
School District 1 - Aldine
Others
Restrictions No Restrictions
Tax ID 097-049-000-0222
Acceptable Financing Cash Sale, Conventional, FHA, Investor, VA
Disclosures Sellers Disclosure
Listing Terms Cash Sale, Conventional, FHA, Investor, VA
Financing Cash Sale,Conventional,FHA,Investor,VA
Special Listing Condition Sellers Disclosure
Read Less Info
Want to know what your home might be worth? Contact us for a FREE valuation!

Our team is ready to help you sell your home for the highest possible price ASAP

Bought with Coldwell Banker RealtyREALTORS

"My job is to find and attract mastery-based agents to the office, protect the culture, and make sure everyone is happy! "






