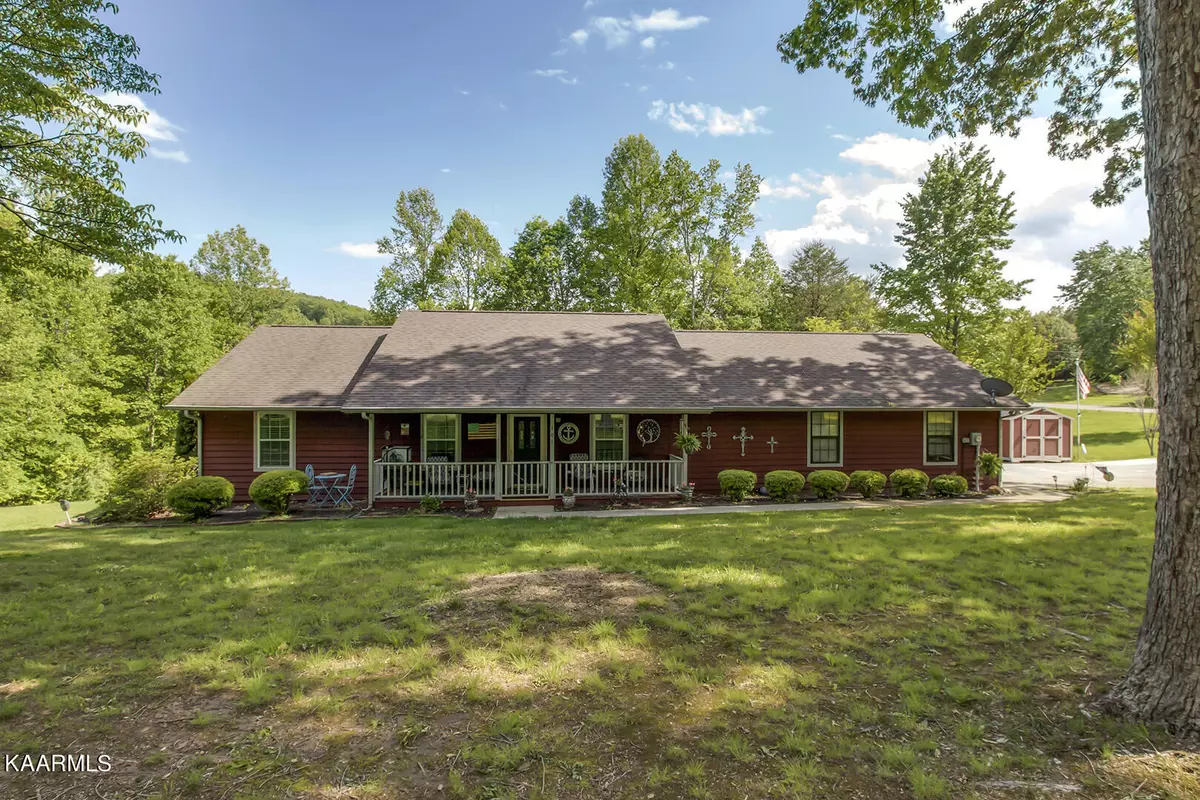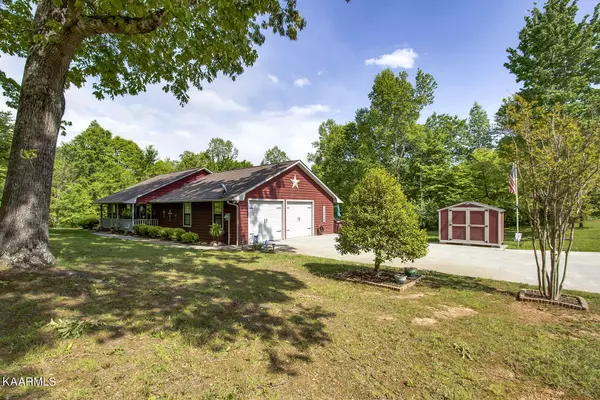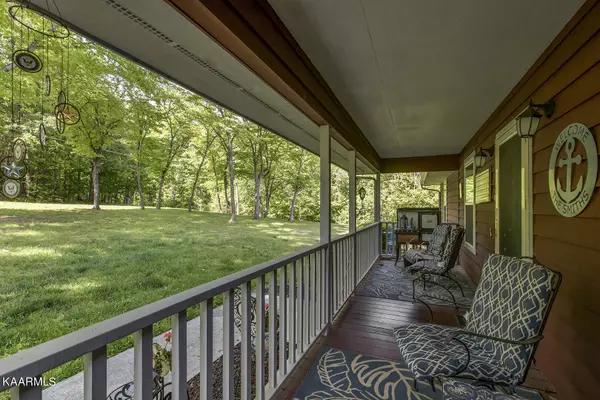$460,000
$469,000
1.9%For more information regarding the value of a property, please contact us for a free consultation.
3 Beds
3 Baths
1,842 SqFt
SOLD DATE : 07/24/2023
Key Details
Sold Price $460,000
Property Type Single Family Home
Sub Type Residential
Listing Status Sold
Purchase Type For Sale
Square Footage 1,842 sqft
Price per Sqft $249
Subdivision Woodhaven
MLS Listing ID 1226241
Sold Date 07/24/23
Style Traditional
Bedrooms 3
Full Baths 3
Originating Board East Tennessee REALTORS® MLS
Year Built 1990
Lot Size 1.150 Acres
Acres 1.15
Property Description
Completely updated and beautifully maintained ranch home on a 1+ acre level corner lot in the desirable Woodhaven subdivision! Enjoy peaceful country living conveniently located close to schools and shopping. The inviting front porch welcomes you into the spacious living area. You will immediately notice the upgraded touches from the vaulted ceiling to the modern bathroom finishes. The large open kitchen is fully remodeled adding function and style. The enclosed porch, exterior deck, and expansive backyard provide an array of private spaces to relax and take in the beautiful outdoor surroundings or invite friends and family to gather. Complete with a site-built shed/workshop and an oversized garage with third bathroom, it is perfect for the outdoor enthusiast. This home has everything! Schedule your private showing now.
Location
State TN
County Monroe County - 33
Area 1.15
Rooms
Family Room Yes
Other Rooms LaundryUtility, Sunroom, Workshop, Extra Storage, Breakfast Room, Family Room, Split Bedroom
Basement Crawl Space
Dining Room Eat-in Kitchen, Breakfast Room
Interior
Interior Features Cathedral Ceiling(s), Eat-in Kitchen
Heating Forced Air, Natural Gas
Cooling Central Cooling, Ceiling Fan(s), Window Unit(s)
Flooring Laminate
Fireplaces Type None
Appliance Dishwasher, Microwave, Range, Self Cleaning Oven, Smoke Detector, Trash Compactor
Heat Source Forced Air, Natural Gas
Laundry true
Exterior
Exterior Feature Windows - Insulated, Porch - Covered, Deck
Garage Garage Door Opener, Attached, Side/Rear Entry, Main Level
Garage Spaces 2.0
Garage Description Attached, SideRear Entry, Garage Door Opener, Main Level, Attached
View Country Setting, Wooded
Parking Type Garage Door Opener, Attached, Side/Rear Entry, Main Level
Total Parking Spaces 2
Garage Yes
Building
Lot Description Private, Wooded, Corner Lot, Level
Faces From Maryville: Intersection of Hwy 72 and 411. Turn left on Woodhaven Dr. adjacent to Weigles. No sign on property
Sewer Septic Tank
Water Public
Architectural Style Traditional
Additional Building Storage
Structure Type Wood Siding,Block,Frame
Others
Restrictions No
Tax ID 037 050.15
Energy Description Gas(Natural)
Read Less Info
Want to know what your home might be worth? Contact us for a FREE valuation!

Our team is ready to help you sell your home for the highest possible price ASAP

"My job is to find and attract mastery-based agents to the office, protect the culture, and make sure everyone is happy! "






