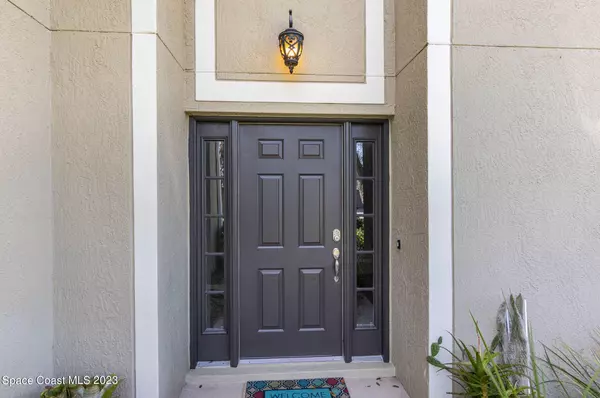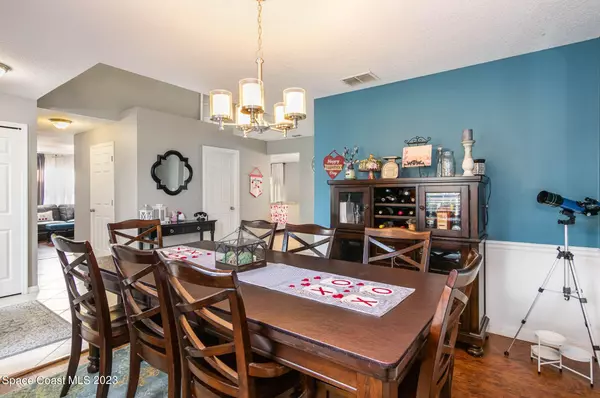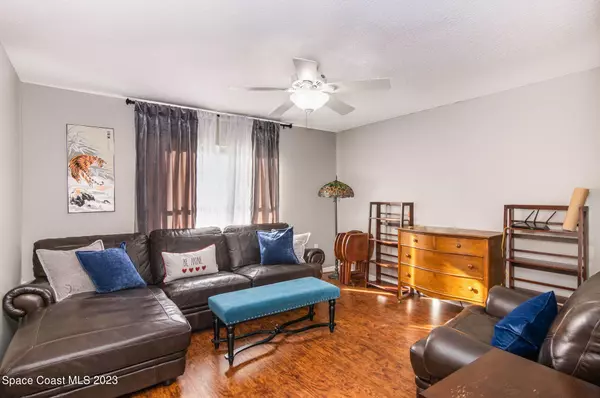$577,000
$579,000
0.3%For more information regarding the value of a property, please contact us for a free consultation.
4 Beds
3 Baths
2,862 SqFt
SOLD DATE : 07/26/2023
Key Details
Sold Price $577,000
Property Type Single Family Home
Sub Type Single Family Residence
Listing Status Sold
Purchase Type For Sale
Square Footage 2,862 sqft
Price per Sqft $201
Subdivision Grand Haven Phase 1
MLS Listing ID 957376
Sold Date 07/26/23
Bedrooms 4
Full Baths 2
Half Baths 1
HOA Fees $26/ann
HOA Y/N Yes
Total Fin. Sqft 2862
Originating Board Space Coast MLS (Space Coast Association of REALTORS®)
Year Built 2003
Annual Tax Amount $3,743
Tax Year 2022
Lot Size 6,534 Sqft
Acres 0.15
Lot Dimensions 120' X 57
Property Description
Beautiful and well maintained 4 bedroom pool home centrally located in Brevard. Only .5 mile from I 95 and minutes to Viera, Suntree and Lake Washington for shopping, entertainment and dining! Minutes away is the Indian River Lagoon and Beaches! Beautiful upgraded kitchen with two pantries, granite countertops and island, all new stainless steel appliances in Dec of 2020. New roof in 2018. New HVAC upstairs in Dec 2022 Beautiful trussed roofed patio 10' X 32' over looks natural gas heated spa and pool and there is a child fence that separates the pool from the patio area Spa has spillover feature into the pool. The back yard is surrounded by a wooden privacy fence. The owners bedroom has twin walk in closets and separate linen closet. Owner requires a late July closing.
Location
State FL
County Brevard
Area 320 - Pineda/Lake Washington
Direction West on Pineda Causeway or East on Pineda Causeway, turn S on Estuary Dr. and West onto Four Lakes. Home on North side of Road, 3rd house on right from the entrance.
Interior
Interior Features Ceiling Fan(s), Kitchen Island, Pantry, Primary Bathroom - Tub with Shower, Primary Bathroom -Tub with Separate Shower, Split Bedrooms, Walk-In Closet(s)
Heating Central, Electric
Cooling Central Air, Electric
Flooring Carpet, Laminate, Tile
Furnishings Unfurnished
Appliance Dishwasher, Disposal, Electric Range, Electric Water Heater, Ice Maker, Microwave, Refrigerator
Laundry Electric Dryer Hookup, Gas Dryer Hookup, Washer Hookup
Exterior
Exterior Feature Storm Shutters
Garage Attached, Garage Door Opener, On Street
Garage Spaces 2.0
Fence Fenced, Wood
Pool Gas Heat, In Ground, Private, Screen Enclosure, Other
Utilities Available Cable Available, Electricity Connected, Natural Gas Connected
Amenities Available Basketball Court, Maintenance Grounds, Management - Full Time, Management - Off Site, Park, Playground, Tennis Court(s), Other
Waterfront No
View Pool
Roof Type Shingle,Other
Street Surface Asphalt
Porch Patio, Porch, Screened
Parking Type Attached, Garage Door Opener, On Street
Garage Yes
Building
Lot Description Sprinklers In Front, Sprinklers In Rear
Faces South
Sewer Public Sewer
Water Public, Well
Level or Stories Two
New Construction No
Schools
Elementary Schools Longleaf
High Schools Viera
Others
Pets Allowed Yes
HOA Name Keys Property Man
Senior Community No
Tax ID 26-36-26-Sj-000cc.0-0017.00
Security Features Smoke Detector(s)
Acceptable Financing Cash, Conventional, FHA, VA Loan
Listing Terms Cash, Conventional, FHA, VA Loan
Special Listing Condition Equitable Interest, Standard
Read Less Info
Want to know what your home might be worth? Contact us for a FREE valuation!

Our team is ready to help you sell your home for the highest possible price ASAP

Bought with Blue Marlin Real Estate

"My job is to find and attract mastery-based agents to the office, protect the culture, and make sure everyone is happy! "






