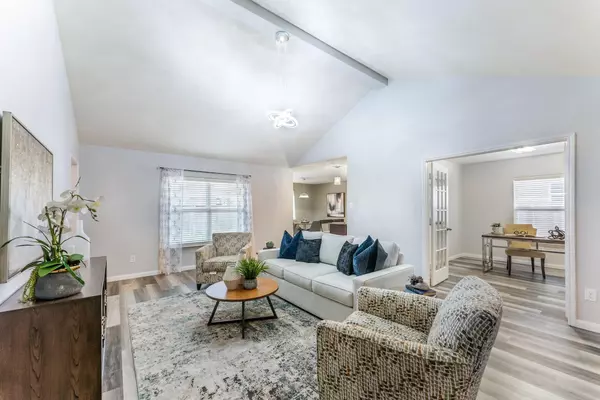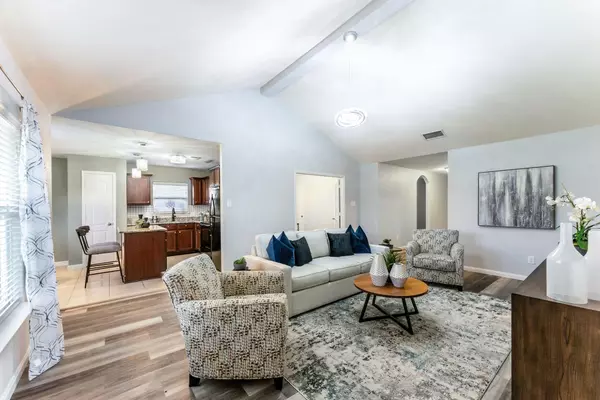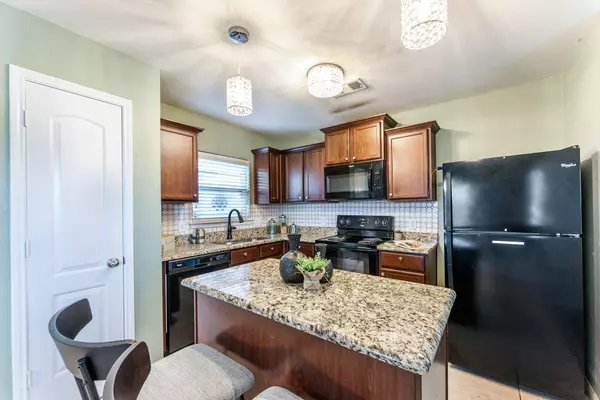$339,900
For more information regarding the value of a property, please contact us for a free consultation.
4 Beds
2 Baths
1,658 SqFt
SOLD DATE : 07/25/2023
Key Details
Property Type Single Family Home
Sub Type Single Family Residence
Listing Status Sold
Purchase Type For Sale
Square Footage 1,658 sqft
Price per Sqft $205
Subdivision Cypress Bend #2
MLS Listing ID 20342097
Sold Date 07/25/23
Style Traditional
Bedrooms 4
Full Baths 2
HOA Fees $27/ann
HOA Y/N Mandatory
Year Built 2016
Lot Size 5,793 Sqft
Acres 0.133
Property Description
Don't miss out on this gorgeous home in Cypress Bend community. This open concept floorplan features high vaulted ceiling in the family room, brand new luxury vinyl plank flooring all through and ceramic tiles (No more carpets), fresh new paint and decorative modern lights. The kitchen open to the breakfast area and family room, featuring fresh look paint, new tile backsplash, granite countertop, and new pendant lights. The master suite offering the privacy that is separated from the guest bedroom. The master bathroom splits standing shower & bathtub with spacious walk-in closet. Newly renovation includes: fresh paint, luxury vinyl plank flooring, modern light fixtures, new kitchen backsplash and more...Neighborhood park and playground right in front of the house, which is great place for family entertainment. Home is close to major highway 380, McKinney downtown, 5 minutes to Walmart Super Center. Come and see it today!
Location
State TX
County Collin
Community Playground
Direction Take 75 North to McKinney, take exit 41, and turn right onto Hwy 380 towards Cypress Bend Dr.
Rooms
Dining Room 1
Interior
Interior Features Decorative Lighting, Granite Counters, Kitchen Island, Pantry, Vaulted Ceiling(s), Walk-In Closet(s)
Heating Central, Natural Gas
Cooling Central Air, Electric
Flooring Ceramic Tile, Luxury Vinyl Plank
Appliance Dishwasher, Disposal, Electric Cooktop, Electric Range, Electric Water Heater, Microwave, Refrigerator
Heat Source Central, Natural Gas
Laundry Electric Dryer Hookup, Washer Hookup
Exterior
Garage Spaces 2.0
Fence Fenced, Wood
Community Features Playground
Utilities Available City Sewer, City Water
Roof Type Shingle
Garage Yes
Building
Story One
Foundation Slab
Level or Stories One
Structure Type Brick
Schools
Elementary Schools Lacy
High Schools Princeton
School District Princeton Isd
Others
Ownership See Tax
Acceptable Financing Cash, Conventional, FHA, VA Loan
Listing Terms Cash, Conventional, FHA, VA Loan
Financing Conventional
Read Less Info
Want to know what your home might be worth? Contact us for a FREE valuation!

Our team is ready to help you sell your home for the highest possible price ASAP

©2025 North Texas Real Estate Information Systems.
Bought with Shannon Williams • Direct Realty
"My job is to find and attract mastery-based agents to the office, protect the culture, and make sure everyone is happy! "






