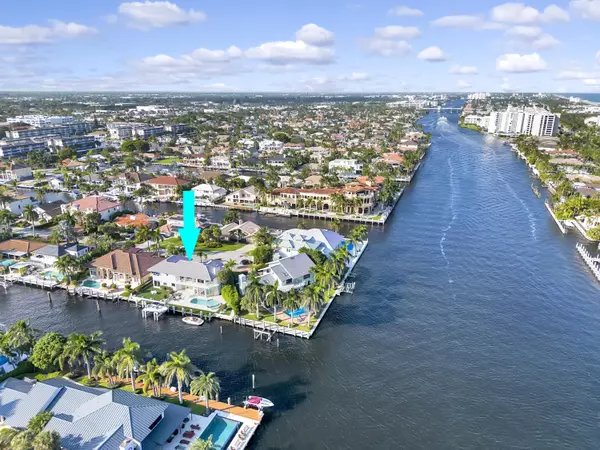Bought with Keller Williams Realty Services
$3,430,000
$3,750,000
8.5%For more information regarding the value of a property, please contact us for a free consultation.
4 Beds
3.1 Baths
3,498 SqFt
SOLD DATE : 07/25/2023
Key Details
Sold Price $3,430,000
Property Type Single Family Home
Sub Type Single Family Detached
Listing Status Sold
Purchase Type For Sale
Square Footage 3,498 sqft
Price per Sqft $980
Subdivision Tropic Isle 3Rd Sec
MLS Listing ID RX-10874496
Sold Date 07/25/23
Style < 4 Floors,Contemporary
Bedrooms 4
Full Baths 3
Half Baths 1
Construction Status Resale
HOA Y/N No
Year Built 1988
Annual Tax Amount $44,874
Tax Year 2022
Lot Size 7,333 Sqft
Property Description
Available for immediate occupancy 968 Hyacinth Drive, a stunning residence nestled in the vibrant city of Delray Beach. This exquisite home offers a perfect blend of modern luxury and comfortable living, boasting impressive features and a coveted location.As you step inside, you'll be greeted by an inviting open floor plan that seamlessly combines elegance and functionality. The spacious living area is bathed in natural light, creating a warm and welcoming atmosphere for relaxation or entertaining guests.The gourmet kitchen is a true chef's delight, featuring top-of-the-line stainless steel appliances, sleek granite countertops, and ample cabinet space. Whether you're preparing a casual meal or hosting a grand dinner party, this kitchen is sure to impress.
Location
State FL
County Palm Beach
Area 4230
Zoning R-1-AA
Rooms
Other Rooms Den/Office, Laundry-Util/Closet
Master Bath Mstr Bdrm - Upstairs
Interior
Interior Features Bar, Closet Cabinets, Decorative Fireplace, Fireplace(s), French Door, Kitchen Island, Pantry, Upstairs Living Area, Volume Ceiling, Walk-in Closet, Wet Bar
Heating Central
Cooling Central
Flooring Marble
Furnishings Unfurnished
Exterior
Exterior Feature Auto Sprinkler, Covered Balcony, Deck, Fence, Open Patio
Parking Features 2+ Spaces
Garage Spaces 2.0
Pool Inground
Utilities Available None
Amenities Available None
Waterfront Description Canal Width 81 - 120,No Fixed Bridges,Seawall
Water Access Desc Electric Available,Private Dock,Up to 90 Ft Boat,Water Available
View Canal, Intracoastal
Roof Type Concrete Tile,S-Tile
Exposure Southeast
Private Pool Yes
Building
Lot Description < 1/4 Acre, East of US-1
Story 2.00
Foundation CBS
Construction Status Resale
Schools
Elementary Schools Pine Grove Elementary School
Middle Schools Boca Raton Community Middle School
High Schools Boca Raton Community High School
Others
Pets Allowed Yes
Senior Community No Hopa
Restrictions None
Security Features None
Acceptable Financing Cash
Horse Property No
Membership Fee Required No
Listing Terms Cash
Financing Cash
Read Less Info
Want to know what your home might be worth? Contact us for a FREE valuation!

Our team is ready to help you sell your home for the highest possible price ASAP

"My job is to find and attract mastery-based agents to the office, protect the culture, and make sure everyone is happy! "






