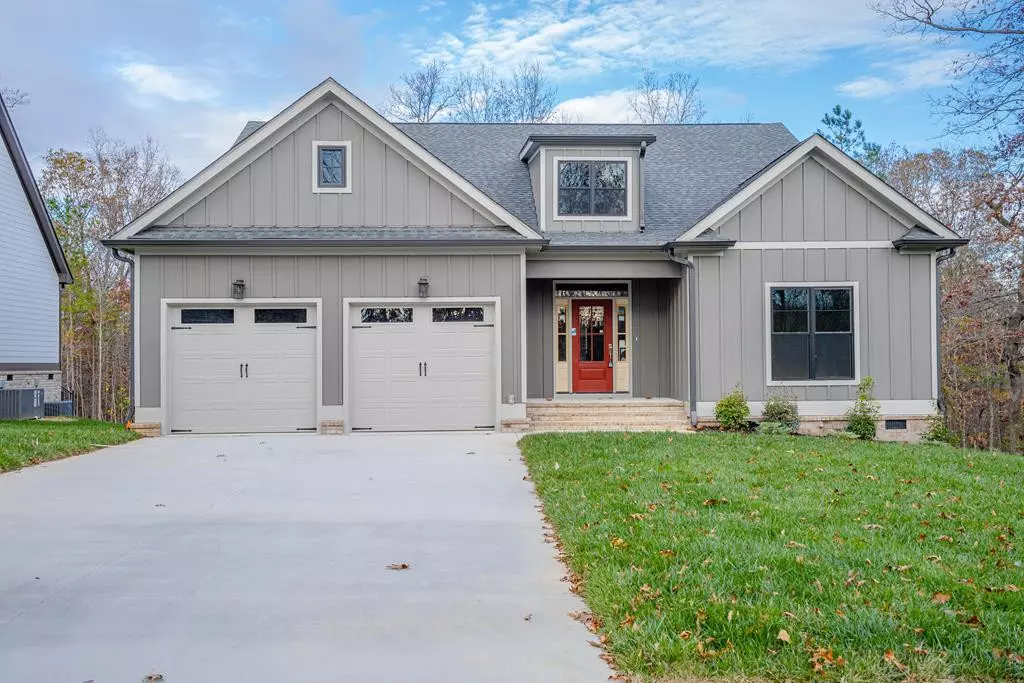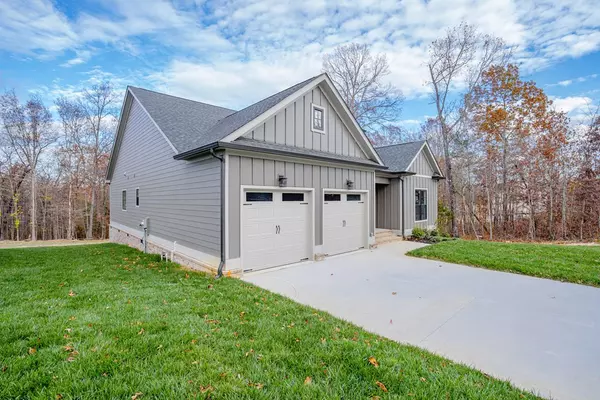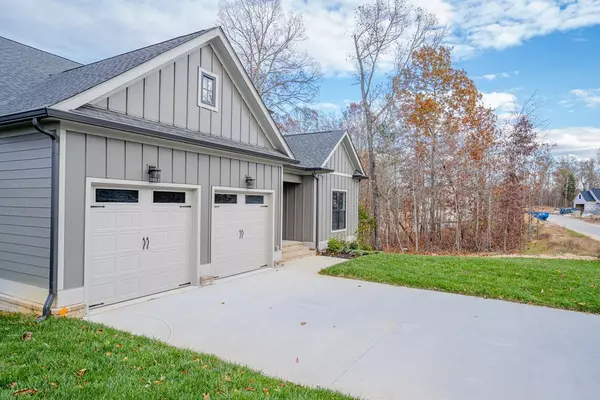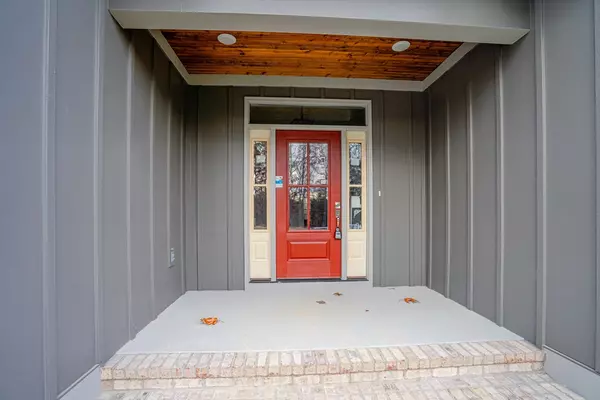$523,500
$515,000
1.7%For more information regarding the value of a property, please contact us for a free consultation.
3 Beds
3 Baths
2,605 SqFt
SOLD DATE : 07/25/2023
Key Details
Sold Price $523,500
Property Type Single Family Home
Sub Type Single Family Residence
Listing Status Sold
Purchase Type For Sale
Approx. Sqft 0.47
Square Footage 2,605 sqft
Price per Sqft $200
Subdivision Grasshopper Estates
MLS Listing ID 20228528
Sold Date 07/25/23
Style Ranch
Bedrooms 3
Full Baths 2
Half Baths 1
Construction Status Under Construction
HOA Fees $20/ann
HOA Y/N Yes
Originating Board River Counties Association of REALTORS®
Year Built 2023
Annual Tax Amount $245
Lot Size 0.470 Acres
Acres 0.47
Lot Dimensions 75X276X75X268
Property Description
Welcome to 1 level living on almost a 1/2 acre of privacy. Enter your new home and prepare to be wowed every day. Open floor plan with a shiplap fireplace in the living room, master suite, and master bath. Specialty ceilings throughout this home with tongue and groove ceilings in the entry, dining, and master bedroom. The master suite and bath join the laundry for convenience. This home flows beautifully. Enjoy evenings in your private wooded backyard or in your aluminum-screened sunspace. Work from Home? We also have an office or flex space along with a formal dining room. Quartz countertops throughout the home with gorgeous white cabinetry. The lighting package was carefully selected for a modern farmhouse feel. Look no further we have just listed your new construction home less than 30 days from completion. Welcome to peaceful country living and leave those tight subdivisions behind.
Location
State TN
County Hamilton
Area Hamilton County
Direction From Highway 153 take exit for Hwy 58 N, In about 19 miles turn Left onto Grasshopper Road. Subdivision will be on the left in about .6 miles. Home will be on the Right once you pull into the neighborhood with a sign in the yard.
Rooms
Basement Crawl Space
Interior
Interior Features Walk-In Closet(s), Tray Ceiling(s), Kitchen Island, Eat-in Kitchen, Bathroom Mirror(s), Ceiling Fan(s)
Heating Central, Electric
Cooling Central Air, Electric
Flooring Carpet, Tile, Vinyl
Fireplaces Type Gas
Fireplace Yes
Window Features Insulated Windows
Appliance Dishwasher, Electric Range, Electric Water Heater, Microwave
Exterior
Garage Concrete, Driveway, Garage Door Opener
Garage Spaces 2.0
Garage Description 2.0
Roof Type Shingle
Porch Covered, Deck, Porch, Screened
Parking Type Concrete, Driveway, Garage Door Opener
Building
Lot Description Level
Lot Size Range 0.47
Sewer Septic Tank
Water Public
Architectural Style Ranch
New Construction No
Construction Status Under Construction
Schools
Elementary Schools Snowhill
Middle Schools Hunter
High Schools Central High
Others
Tax ID 052G A 025
Security Features Smoke Detector(s)
Acceptable Financing Cash, Conventional, FHA, VA Loan
Listing Terms Cash, Conventional, FHA, VA Loan
Read Less Info
Want to know what your home might be worth? Contact us for a FREE valuation!

Our team is ready to help you sell your home for the highest possible price ASAP
Bought with Keller Williams Realty - Chattanooga - Washington St

"My job is to find and attract mastery-based agents to the office, protect the culture, and make sure everyone is happy! "






