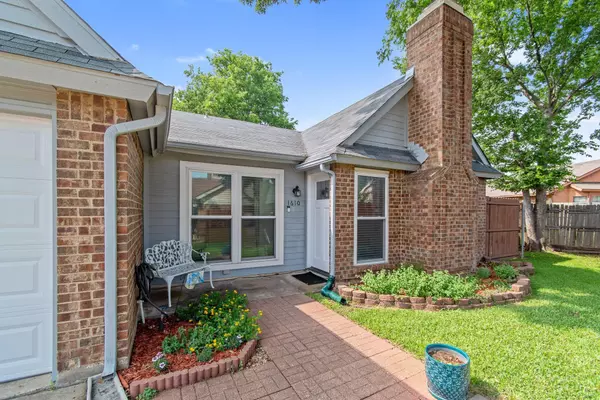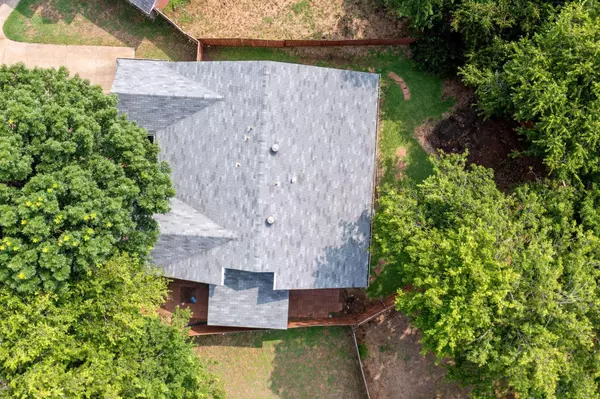$310,000
For more information regarding the value of a property, please contact us for a free consultation.
3 Beds
2 Baths
1,208 SqFt
SOLD DATE : 07/25/2023
Key Details
Property Type Single Family Home
Sub Type Single Family Residence
Listing Status Sold
Purchase Type For Sale
Square Footage 1,208 sqft
Price per Sqft $256
Subdivision Collin Square Ph I
MLS Listing ID 20356813
Sold Date 07/25/23
Style Traditional
Bedrooms 3
Full Baths 2
HOA Fees $22
HOA Y/N Mandatory
Year Built 1984
Annual Tax Amount $4,503
Lot Dimensions 111x72x32x59x28
Property Description
MULTIPLE OFFERS - DUE BY SUNDAY JUNE 25 4:00PM Welcome to your dream home on this charming cul-de-sac! This delightful 3BR, 2BA gem offers incredible updates within your budget. Browse the 2-page Ntreis docs for details. Recent updates include energy-efficient Low E vinyl windows, GE energy saving Slate kitchen appliances, covered patio, fresh paint, and elegant brushed nickel faucets; recent roof, 16.5 seer electric HVAC, and 30R insulation, comfort and energy savings are guaranteed. The garage features a credenza with cabinets above for extra storage. Details of low cost electricity on update list in Ntreis Enjoy the yard, patio, and nearby Oak Point Park. Verify tax rolls, room sizes, schools. Don't miss this opportunity! Buyers to provide full loan approval for loan from your lender.
If cash, submit full proof of funds. All documents must be complete including HOA form before an offer will be accepted. Sellers will require a lease back for a few days
Location
State TX
County Collin
Direction From S Greenville/Hwy 5 in Allen - also known as Ave K if coming from Plano, go east on Chaparral Rd, then go left (north) on Collin Drive then first left into 1610 Collin Rd cul-de-sac.
Rooms
Dining Room 2
Interior
Interior Features Cable TV Available, Chandelier, Eat-in Kitchen, High Speed Internet Available, Pantry, Vaulted Ceiling(s), Walk-In Closet(s)
Heating Central, Electric, ENERGY STAR Qualified Equipment, ENERGY STAR/ACCA RSI Qualified Installation
Cooling Ceiling Fan(s), Central Air, Electric, ENERGY STAR Qualified Equipment
Flooring Laminate, Simulated Wood, Tile, None
Fireplaces Number 1
Fireplaces Type Family Room, Wood Burning
Equipment Irrigation Equipment, List Available
Appliance Dishwasher, Disposal, Electric Range, Electric Water Heater, Microwave
Heat Source Central, Electric, ENERGY STAR Qualified Equipment, ENERGY STAR/ACCA RSI Qualified Installation
Laundry Electric Dryer Hookup, Utility Room, Full Size W/D Area, Washer Hookup, On Site
Exterior
Exterior Feature Covered Patio/Porch
Garage Spaces 1.0
Fence Wood
Utilities Available Cable Available, City Sewer, City Water, Community Mailbox, Concrete, Individual Water Meter, Underground Utilities
Roof Type Composition
Garage Yes
Building
Lot Description Cul-De-Sac, Lrg. Backyard Grass, Sprinkler System, Subdivision
Story One
Foundation Slab
Level or Stories One
Structure Type Brick,Siding
Schools
Elementary Schools Boyd
High Schools Allen
School District Allen Isd
Others
Restrictions Deed
Ownership Eisele
Acceptable Financing Cash, Contract, Conventional, FHA, Lease Back, VA Loan
Listing Terms Cash, Contract, Conventional, FHA, Lease Back, VA Loan
Financing FHA
Special Listing Condition Aerial Photo, Deed Restrictions, Survey Available, Verify Tax Exemptions
Read Less Info
Want to know what your home might be worth? Contact us for a FREE valuation!

Our team is ready to help you sell your home for the highest possible price ASAP

©2024 North Texas Real Estate Information Systems.
Bought with Jim Edwards • RE/MAX Dallas Suburbs

"My job is to find and attract mastery-based agents to the office, protect the culture, and make sure everyone is happy! "






