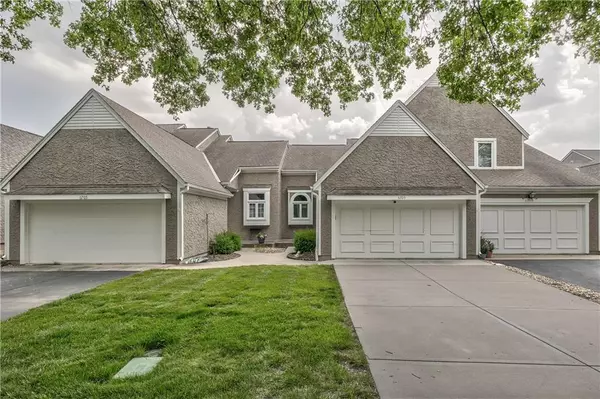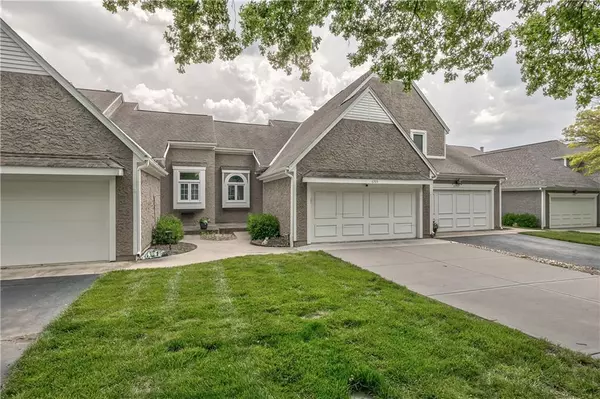$320,000
$320,000
For more information regarding the value of a property, please contact us for a free consultation.
2 Beds
3 Baths
1,161 SqFt
SOLD DATE : 07/24/2023
Key Details
Sold Price $320,000
Property Type Multi-Family
Sub Type Townhouse
Listing Status Sold
Purchase Type For Sale
Square Footage 1,161 sqft
Price per Sqft $275
Subdivision Stoneybrook
MLS Listing ID 2438130
Sold Date 07/24/23
Style Traditional
Bedrooms 2
Full Baths 2
Half Baths 1
HOA Fees $259/mo
Year Built 1986
Annual Tax Amount $3,115
Lot Size 3,801 Sqft
Acres 0.08725895
Lot Dimensions 130x30x142x28
Property Description
Highly sought after Stoneybrook! Maintenance provided townhome neighborhood with low monthly HOA dues. Hard to find 1.5 Story Floor Plan. Main Master Bedroom and Bath on First Floor then an Additional Master Bedroom and Full Bath on Second Level. Large Loft overlooks Vaulted Great Room. Ideal for Office, Den, Library, or Hobby Room. Unlimited uses - let your imagination be your guide. First Floor Master Bedroom is generous in size and features a private master bath with double vanities, shower and large walk-in closet. Great Room and combination Dining Room include Fireplace and door leading to your private deck and yard. This kitchen highlights 6 year old stainless steel appliances including the refrigerator, washer and dryer. Plenty of cabinetry and counterspace for any kind of cooking! Lower level is unfinished with a daylight window. Perfect for finishing and it will still leave plenty of space for storage.
The Homes Association is very active and features many amenities for its residents. The pool is a great place to meet other neighbors and offers many social events. Some to mention are drive-in movie nights, potluck dinners, game nights and music nights for entertainment. You will love living here. BEST KEPT SECRET IN OVERLAND PARK! Close to everything and walking distance to a variety of stores and eateries! Home shows well just needs a few minor touchups! Inspections are welcomed but selling in "AS IS" condition.
Location
State KS
County Johnson
Rooms
Other Rooms Balcony/Loft, Entry, Great Room, Main Floor Master
Basement true
Interior
Interior Features Ceiling Fan(s), Prt Window Cover, Stained Cabinets, Vaulted Ceiling, Walk-In Closet(s)
Heating Forced Air
Cooling Electric
Flooring Carpet, Luxury Vinyl Plank, Tile
Fireplaces Number 1
Fireplaces Type Gas Starter, Great Room, Masonry
Fireplace Y
Appliance Dishwasher, Disposal, Dryer, Microwave, Refrigerator, Built-In Electric Oven, Stainless Steel Appliance(s), Washer
Laundry Laundry Room, Main Level
Exterior
Parking Features true
Garage Spaces 2.0
Fence Wood
Amenities Available Pool
Roof Type Composition
Building
Lot Description Level, Sprinkler-In Ground, Treed
Entry Level 1.5 Stories
Sewer City/Public
Water Public
Structure Type Stucco
Schools
Elementary Schools Valley Park
Middle Schools Overland Trail
High Schools Blue Valley North
School District Blue Valley
Others
HOA Fee Include Curbside Recycle, Lawn Service, Snow Removal, Street, Trash, Water
Ownership Private
Acceptable Financing Cash, Conventional, FHA, VA Loan
Listing Terms Cash, Conventional, FHA, VA Loan
Special Listing Condition Bankruptcy Property, As Is, Third Party Approval
Read Less Info
Want to know what your home might be worth? Contact us for a FREE valuation!

Our team is ready to help you sell your home for the highest possible price ASAP

"My job is to find and attract mastery-based agents to the office, protect the culture, and make sure everyone is happy! "






