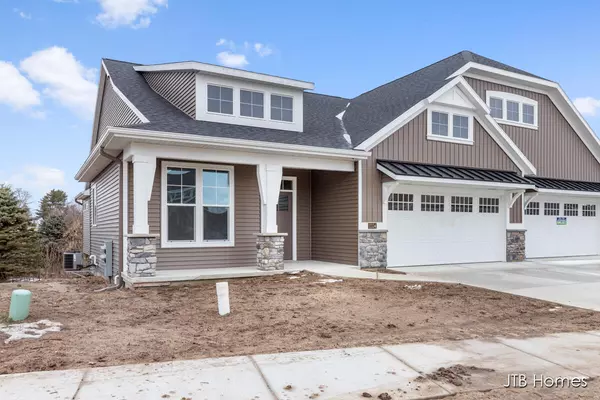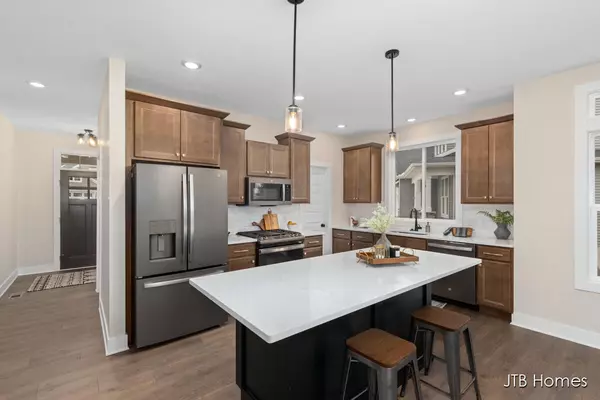$439,000
$444,900
1.3%For more information regarding the value of a property, please contact us for a free consultation.
2 Beds
3 Baths
1,630 SqFt
SOLD DATE : 07/25/2023
Key Details
Sold Price $439,000
Property Type Condo
Sub Type Condominium
Listing Status Sold
Purchase Type For Sale
Square Footage 1,630 sqft
Price per Sqft $269
Municipality Allendale Twp
Subdivision Jtb Homes Waters Edge Condos
MLS Listing ID 23006470
Sold Date 07/25/23
Style Ranch
Bedrooms 2
Full Baths 3
HOA Fees $285/mo
HOA Y/N true
Originating Board Michigan Regional Information Center (MichRIC)
Year Built 2023
Annual Tax Amount $20
Tax Year 2022
Property Description
JTB Homes presents the ''Cranebrook'' with just under 2,500 square feet of finished living space. The main floor hosts the primary suite with walk-in closet, and dual sinks in the quartz countertop. Off the garage is a mudroom with storage and the main floor laundry room. The flex room off the foyer is a great bonus space to fit your unique needs. The Michigan room features a cathedral ceiling and modern fireplace. The large family room offers plenty of room for multiple seating arrangements. The spacious dining room and open floor plan lends well to entertaining. Downstairs, a finished rec room, bedroom and 3rd full bathroom complete this fantastic condo on the last wooded lot.
Location
State MI
County Ottawa
Area North Ottawa County - N
Direction Lake Michigan Drive, South on 78th Avenue. East on Hawkins to Wetland Lane, North on Marsh which turns into View Pond Ct
Rooms
Basement Walk Out
Interior
Interior Features Garage Door Opener, Humidifier, Laminate Floor, Kitchen Island, Eat-in Kitchen, Pantry
Heating Forced Air
Cooling Central Air
Fireplace false
Appliance Disposal, Dishwasher, Microwave, Range, Refrigerator
Exterior
Exterior Feature Porch(es), Patio, Deck(s)
Parking Features Attached
Garage Spaces 2.0
Utilities Available Phone Available, Broadband, Natural Gas Connected
Amenities Available Pets Allowed
View Y/N No
Handicap Access Accessible Entrance
Garage Yes
Building
Story 1
Sewer Public Sewer
Water Public
Architectural Style Ranch
Structure Type Stone,Vinyl Siding
New Construction Yes
Schools
School District Allendale
Others
HOA Fee Include Other,Trash,Snow Removal,Lawn/Yard Care
Tax ID 70-09-28-187-034
Acceptable Financing Cash, FHA, Other, Conventional
Listing Terms Cash, FHA, Other, Conventional
Read Less Info
Want to know what your home might be worth? Contact us for a FREE valuation!

Our team is ready to help you sell your home for the highest possible price ASAP

"My job is to find and attract mastery-based agents to the office, protect the culture, and make sure everyone is happy! "






