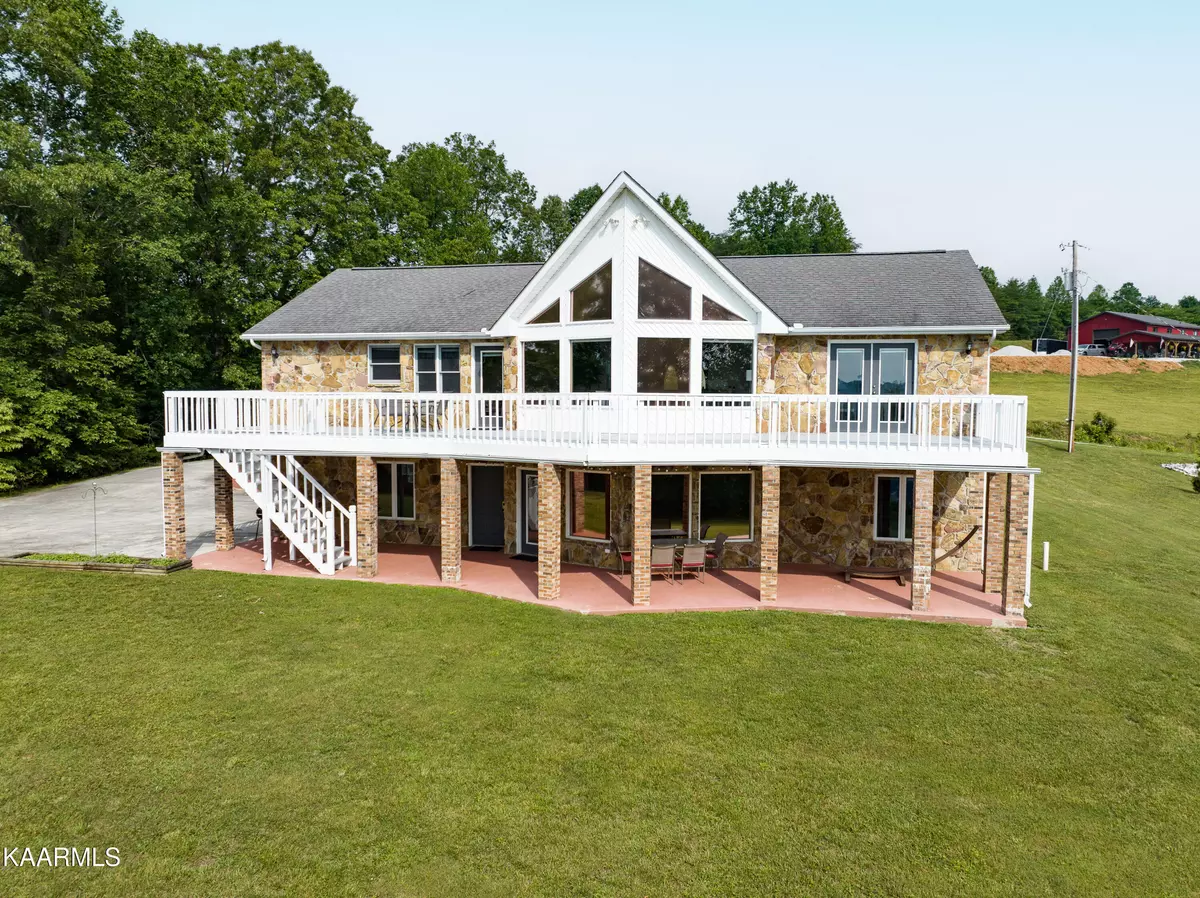$629,500
$599,900
4.9%For more information regarding the value of a property, please contact us for a free consultation.
3 Beds
4 Baths
3,000 SqFt
SOLD DATE : 07/24/2023
Key Details
Sold Price $629,500
Property Type Single Family Home
Sub Type Residential
Listing Status Sold
Purchase Type For Sale
Square Footage 3,000 sqft
Price per Sqft $209
MLS Listing ID 1231294
Sold Date 07/24/23
Style Traditional
Bedrooms 3
Full Baths 3
Half Baths 1
Originating Board East Tennessee REALTORS® MLS
Year Built 1999
Lot Size 0.940 Acres
Acres 0.94
Property Description
Memories of a lifetime await in this wonderful Norris Lake home with year round views over looking the lake and surrounding mountains. Whether you're looking for a vacation home, investment property or a forever home, this place will suit the needs for any and all! The awe inspired views can be seen from the large level lot, expansive decks and large windows. This spacious home features plenty of room for your family and guests including 4 large bedrooms and 3.5 bathrooms. There is a kitchen upstairs and downstairs perfect for large family gatherings or if you want extra privacy for you and your guests. Many recent updates include, but not limited to, new carpet, fixtures, faucets, toilets, refinished ceilings and interior paint. This home also features tons of natural light, vaulted ceilings, plenty of storage and a heated and cooled garage. There is a large 30x50 pole barn with 50 amp electrical perfect for storing your RV, Boat, ATV's or whatever other toys you may bring! Convenient location with close proximity (15min) to grocery stores and restaurants. Sugar Hollow Marina is just a 2 min drive down the street which also has its own restaurant and amenities. Additional adjoining lots, turn-key option and boat slip are offered to potential buyer as well. Contact listing agent for details and price. Professional photos coming soon!!
Location
State TN
County Campbell County - 37
Area 0.94
Rooms
Other Rooms Basement Rec Room, LaundryUtility, DenStudy, 2nd Rec Room, Workshop, Bedroom Main Level, Extra Storage, Great Room, Mstr Bedroom Main Level, Split Bedroom
Basement Finished, Walkout
Dining Room Eat-in Kitchen
Interior
Interior Features Cathedral Ceiling(s), Walk-In Closet(s), Eat-in Kitchen
Heating Central, Electric
Cooling Central Cooling, Ceiling Fan(s)
Flooring Laminate, Carpet, Tile
Fireplaces Type None
Appliance Dryer, Microwave, Range, Refrigerator, Washer
Heat Source Central, Electric
Laundry true
Exterior
Exterior Feature Patio, Porch - Covered, Deck
Garage Garage Door Opener, Attached, RV Parking, Main Level, Off-Street Parking
Garage Spaces 2.0
Garage Description Attached, RV Parking, Garage Door Opener, Main Level, Off-Street Parking, Attached
View Mountain View, Lake
Porch true
Parking Type Garage Door Opener, Attached, RV Parking, Main Level, Off-Street Parking
Total Parking Spaces 2
Garage Yes
Building
Lot Description Irregular Lot, Level, Rolling Slope
Faces From Food Lion in LaFollette turn right onto TN-63 W/E Central Ave, left on E Elm Street,, left onto S Cumberland Ave, Left onto Cedar Creek Rd, Right onto Mariner Point Rd, Slight right to stay on Mariner Point Rd. Property on right. Sign on property.
Sewer Septic Tank
Water Public
Architectural Style Traditional
Additional Building Workshop
Structure Type Stone,Brick,Frame
Others
Restrictions Yes
Tax ID 096 073.00
Energy Description Electric
Read Less Info
Want to know what your home might be worth? Contact us for a FREE valuation!

Our team is ready to help you sell your home for the highest possible price ASAP

"My job is to find and attract mastery-based agents to the office, protect the culture, and make sure everyone is happy! "






