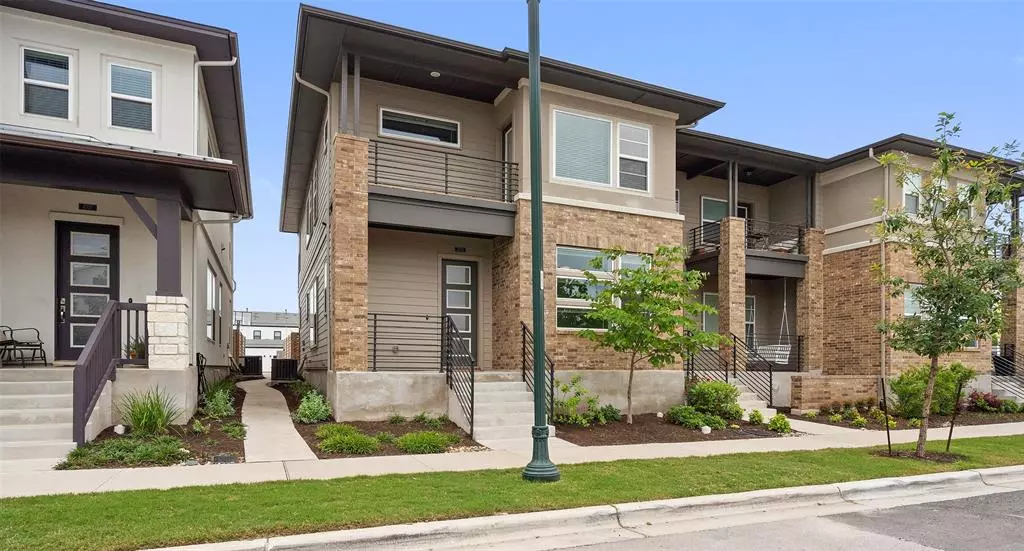$965,000
For more information regarding the value of a property, please contact us for a free consultation.
3 Beds
3 Baths
2,348 SqFt
SOLD DATE : 07/24/2023
Key Details
Property Type Townhouse
Sub Type Townhouse
Listing Status Sold
Purchase Type For Sale
Square Footage 2,348 sqft
Price per Sqft $404
Subdivision Mueller
MLS Listing ID 3669676
Sold Date 07/24/23
Style 1st Floor Entry,End Unit
Bedrooms 3
Full Baths 2
Half Baths 1
HOA Fees $352/mo
Originating Board actris
Year Built 2019
Tax Year 2022
Lot Size 2,657 Sqft
Property Description
Sellers to contribute towards rate buy down with acceptable offer. This end-unit row home in Mueller has all the space you need with over 2300 square feet, 3 bedrooms, 2.5 baths, a study, and a second living area. Upon entering the home, you are greeted by a large and open floor plan flooded with natural light. The kitchen features beautiful two-tone shaker-style cabinets, quartz countertops, stainless steel appliances, under-cabinet lighting and brass accents that add a touch of elegance. A separate study with french doors for added privacy is also conveniently located on the first level.
Upstairs are three bedrooms, a second living room and laundry room. The owner's suite is a private retreat with a balcony overlooking the streetscape. The luxurious bath features an oversized shower with dual heads & a frameless glass surround, a soaking tub, dual vanity with quartz countertops, black-framed mirrors, and a spacious walk-in closet.
This home's low-maintenance turfed backyard topped with cozy cafe lighting provides visual appeal as well as a functional and inviting area.
4705 Vaughan is ideal for those seeking a modern and comfortable yet luxurious lifestyle in one of Austin's most desirable neighborhoods. An easy walk to all the neighborhood amenities including: HEB, coffee shops, farmer’s market, Veracruz, Alamo Drafthouse, hike & bike trails, community pools and more!
Location
State TX
County Travis
Interior
Interior Features Breakfast Bar, Ceiling Fan(s), High Ceilings, Chandelier, Quartz Counters, Double Vanity, Electric Dryer Hookup, Gas Dryer Hookup, Entrance Foyer, High Speed Internet, Kitchen Island, Multiple Living Areas, Open Floorplan, Pantry, Recessed Lighting, Soaking Tub, Walk-In Closet(s), Washer Hookup
Heating Central, Zoned
Cooling Ceiling Fan(s), Central Air, Whole House Fan, Zoned
Flooring Carpet, Tile, Vinyl
Fireplace Y
Appliance Dishwasher, Disposal, Gas Range, Microwave, Self Cleaning Oven, Stainless Steel Appliance(s), Tankless Water Heater, Vented Exhaust Fan, Water Heater
Exterior
Exterior Feature Balcony, Gutters Full, Pest Tubes in Walls, Private Yard
Garage Spaces 2.0
Fence Privacy, Wood
Pool None
Community Features Cluster Mailbox, Common Grounds, Dog Park, Google Fiber, High Speed Internet, Park, Pet Amenities, Picnic Area, Playground, Pool, Sidewalks, Smart Car Charging, Street Lights, U-Verse, Underground Utilities, Walk/Bike/Hike/Jog Trail(s
Utilities Available Cable Available, Electricity Connected, High Speed Internet, Natural Gas Connected, Phone Available, Sewer Connected, Underground Utilities, Water Connected
Waterfront Description None
View Neighborhood
Roof Type Composition, Shingle
Accessibility Visitable
Porch Covered, Front Porch
Total Parking Spaces 2
Private Pool No
Building
Lot Description Alley, Curbs, Landscaped, Level, Native Plants, Public Maintained Road, Sprinkler - Automatic
Faces West
Foundation Slab
Sewer Public Sewer
Water Public
Level or Stories Two
Structure Type Brick, HardiPlank Type, Radiant Barrier, Stucco
New Construction No
Schools
Elementary Schools Blanton
Middle Schools Lamar (Austin Isd)
High Schools Eastside Early College
Others
HOA Fee Include Common Area Maintenance, Insurance, Landscaping, Maintenance Structure
Restrictions Covenant
Ownership Fee-Simple
Acceptable Financing Cash, Conventional, VA Loan
Tax Rate 1.98
Listing Terms Cash, Conventional, VA Loan
Special Listing Condition Standard
Read Less Info
Want to know what your home might be worth? Contact us for a FREE valuation!

Our team is ready to help you sell your home for the highest possible price ASAP
Bought with The Caldwell Company

"My job is to find and attract mastery-based agents to the office, protect the culture, and make sure everyone is happy! "

