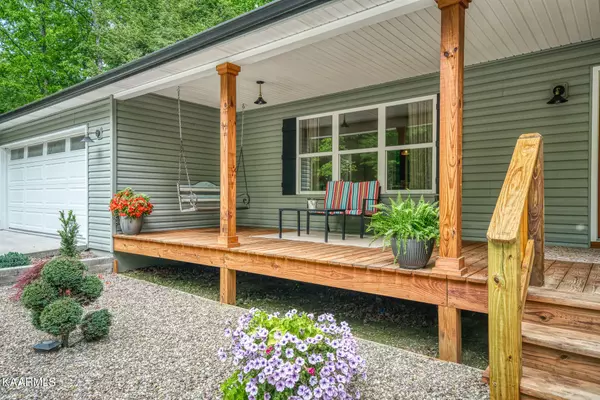$351,000
$349,000
0.6%For more information regarding the value of a property, please contact us for a free consultation.
2 Beds
2 Baths
1,612 SqFt
SOLD DATE : 07/24/2023
Key Details
Sold Price $351,000
Property Type Single Family Home
Sub Type Residential
Listing Status Sold
Purchase Type For Sale
Square Footage 1,612 sqft
Price per Sqft $217
Subdivision Allardt Estates
MLS Listing ID 1228847
Sold Date 07/24/23
Style Craftsman
Bedrooms 2
Full Baths 2
Originating Board East Tennessee REALTORS® MLS
Year Built 2020
Lot Size 1.720 Acres
Acres 1.72
Property Description
Welcome home to this picturesque one-story nestled on 1.72 acres surrounded by scenic views and trees. Spend mornings on your oversized covered front porch enjoying the wooded beauty! The open concept kitchen and living room with vaulted ceilings is perfect for entertaining. This eat-in kitchen has it all with an electric range, sleek modern vent hood, floating shelves, a designated eating area and more. Retire to your master suite with a walk-in closet, tub/shower combo, plus easy access to the laundry room. With an attached 2 car garage and a separate shed, you are set on storage space. Don't forget you have a creek behind the property to enjoy during your hikes.
Location
State TN
County Fentress County - 43
Area 1.72
Rooms
Other Rooms Mstr Bedroom Main Level, Split Bedroom
Basement Crawl Space
Dining Room Eat-in Kitchen
Interior
Interior Features Island in Kitchen, Walk-In Closet(s), Eat-in Kitchen
Heating Central, Electric
Cooling Central Cooling, Ceiling Fan(s)
Flooring Laminate, Vinyl, Tile
Fireplaces Type None
Fireplace No
Appliance Dishwasher
Heat Source Central, Electric
Exterior
Exterior Feature Patio, Porch - Covered
Parking Features Garage Door Opener, Attached, Main Level
Garage Spaces 2.0
Garage Description Attached, Garage Door Opener, Main Level, Attached
View Country Setting, Wooded
Porch true
Total Parking Spaces 2
Garage Yes
Building
Lot Description Private, Wooded
Faces From HWY 296 head south on Allardt-Tinch Rd, Right on Whitehead Dr, Turn right at the fork, Left on Long Branch, house is on the right
Sewer Septic Tank
Water Public
Architectural Style Craftsman
Additional Building Storage
Structure Type Vinyl Siding,Block,Frame
Schools
High Schools Alvin C. York Institute
Others
Restrictions Yes
Tax ID 086 086.48
Energy Description Electric
Read Less Info
Want to know what your home might be worth? Contact us for a FREE valuation!

Our team is ready to help you sell your home for the highest possible price ASAP
"My job is to find and attract mastery-based agents to the office, protect the culture, and make sure everyone is happy! "






