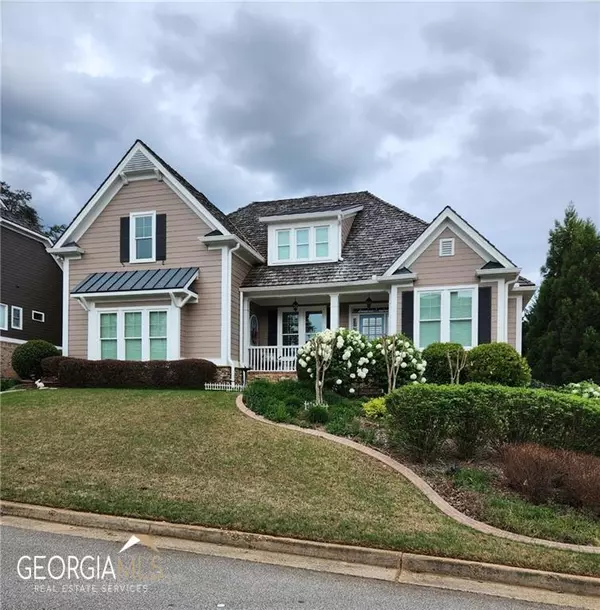Bought with Chasity R. Tillman • PEND Realty, LLC
$870,000
$899,000
3.2%For more information regarding the value of a property, please contact us for a free consultation.
5 Beds
4.5 Baths
4,244 SqFt
SOLD DATE : 07/20/2023
Key Details
Sold Price $870,000
Property Type Single Family Home
Sub Type Single Family Residence
Listing Status Sold
Purchase Type For Sale
Square Footage 4,244 sqft
Price per Sqft $204
Subdivision Chestatee
MLS Listing ID 10126493
Sold Date 07/20/23
Style Bungalow/Cottage,Craftsman
Bedrooms 5
Full Baths 4
Half Baths 1
Construction Status Resale
HOA Fees $1,648
HOA Y/N Yes
Year Built 2005
Annual Tax Amount $4,929
Tax Year 2022
Lot Size 0.320 Acres
Property Description
This is an amazing light and bright home in the golf/lake community of Chestatee. Enjoy the updated kitchen with marble counters, huge island, top of the line appliances and exceptional pantry with custom pantry door. Kitchen has built in buffet in eat in area and views to your fully fenced private back yard. Cozy keeping room in the open concept kitchen. Double sided fireplace to enjoy on cold evenings. Huge formal living room and separate dining room currently used by owners as a reading area. Primary suite has access to outdoor covered porch. On suite bath has soaking tub, double vanity, custom built in storage unit and large tiled shower. Walk in closet with custom cabinets. The upstairs boasts huge secondary bedrooms with lots of natural light. custom 4" shutters on main floor. The finished terrace level has a mini kitchen/bar area with granite counters and stained cabinets. Bedroom and full bath with ample windows and area that is the perfect media room or office. Exceptional storage area and cedar closet in terrace level as well. Wonderful backyard with total privacy. A bird lovers paradise. Neighborhood has public golf course, marinas on Lake Lanier, nature walking paths, is golf cart and pet friendly. The three car garage is perfect storage for a golf cart. This is a move in ready master piece in Chestatee.
Location
State GA
County Dawson
Rooms
Basement Bath Finished, Boat Door, Daylight, Finished, Full, Interior Entry
Main Level Bedrooms 1
Interior
Interior Features Bookcases, Double Vanity, Master On Main Level, Walk-In Closet(s), Wet Bar
Heating Central, Forced Air, Natural Gas
Cooling Ceiling Fan(s), Central Air, Zoned
Flooring Carpet, Hardwood, Tile
Fireplaces Number 1
Fireplaces Type Factory Built, Gas Log, Gas Starter
Exterior
Garage Attached, Garage, Garage Door Opener, Kitchen Level, Side/Rear Entrance
Garage Spaces 3.0
Fence Back Yard
Community Features Clubhouse, Golf, Lake, Marina, Pool, Sidewalks, Tennis Court(s)
Utilities Available Electricity Available, High Speed Internet, Natural Gas Available, Phone Available, Sewer Available, Underground Utilities, Water Available
Roof Type Wood
Building
Story Three Or More
Foundation Slab
Sewer Private Sewer
Level or Stories Three Or More
Construction Status Resale
Schools
Elementary Schools Kilough
Middle Schools Dawson County
High Schools Dawson County
Others
Financing Cash
Read Less Info
Want to know what your home might be worth? Contact us for a FREE valuation!

Our team is ready to help you sell your home for the highest possible price ASAP

© 2024 Georgia Multiple Listing Service. All Rights Reserved.

"My job is to find and attract mastery-based agents to the office, protect the culture, and make sure everyone is happy! "






