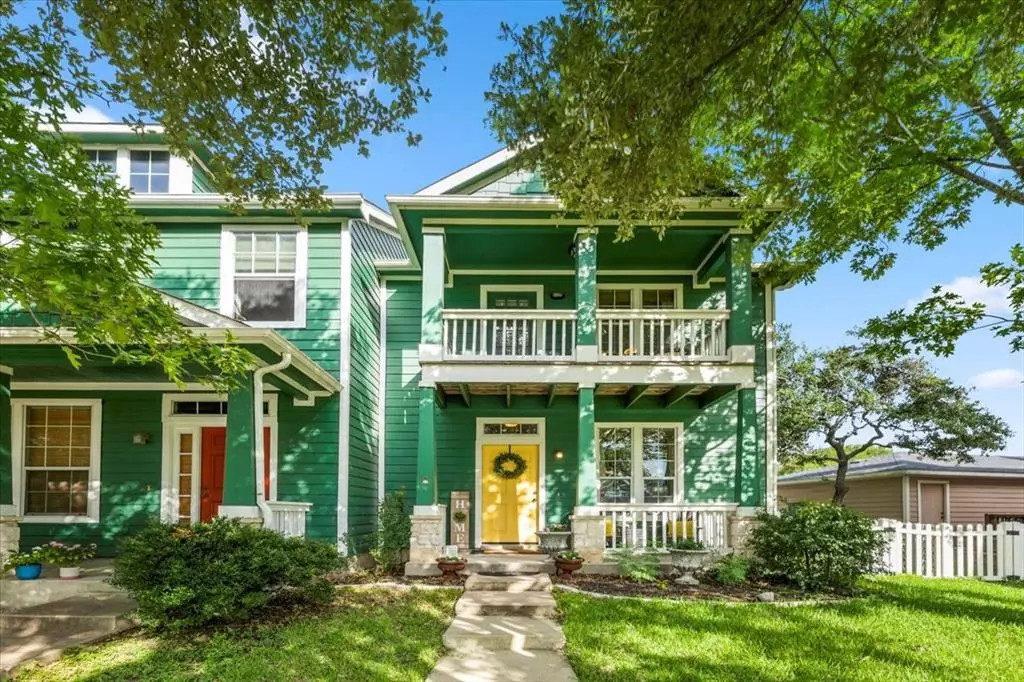$289,000
For more information regarding the value of a property, please contact us for a free consultation.
2 Beds
3 Baths
1,160 SqFt
SOLD DATE : 07/24/2023
Key Details
Property Type Townhouse
Sub Type Townhouse
Listing Status Sold
Purchase Type For Sale
Square Footage 1,160 sqft
Price per Sqft $249
Subdivision Plum Creek Ph 1 Sec 5B
MLS Listing ID 3356094
Sold Date 07/24/23
Style 1st Floor Entry
Bedrooms 2
Full Baths 2
Half Baths 1
HOA Fees $57/qua
Originating Board actris
Year Built 2003
Annual Tax Amount $6,373
Tax Year 2022
Lot Size 3,397 Sqft
Property Description
Beautiful townhome located just inside of highly coveted Plum Creek. This neighborhood is waiting for you to call it home and enjoy the parks, playgrounds, pools, trails, dog park and easy access to Plum Creek Golf Course as well as shopping and restaurants! Cozy townhome that looks freshly painted with upgraded counters, tile backsplash, upgraded tile floors in entry, kitchen and bathrooms. Lots of bright natural light flows through the open floor plan welcoming you to come in OR choose to enjoy the covered front porch, balcony or back porch seating area.
Location
State TX
County Hays
Interior
Interior Features Ceiling Fan(s), Chandelier, Electric Dryer Hookup, Interior Steps, Open Floorplan, Pantry, Walk-In Closet(s), Washer Hookup
Heating Central
Cooling Central Air
Flooring Tile, Vinyl
Fireplace Y
Appliance Dishwasher, Disposal, Microwave, Free-Standing Electric Oven
Exterior
Exterior Feature Balcony
Garage Spaces 2.0
Fence Back Yard, Full, Vinyl
Pool None
Community Features BBQ Pit/Grill, Clubhouse, Common Grounds, Curbs, Dog Park, Park, Picnic Area, Playground, Pool, Walk/Bike/Hike/Jog Trail(s
Utilities Available Electricity Connected, Sewer Connected, Water Connected
Waterfront Description None
View See Remarks
Roof Type Shingle
Accessibility None
Porch Front Porch, Porch, Rear Porch
Total Parking Spaces 4
Private Pool No
Building
Lot Description Few Trees, Front Yard, Gentle Sloping, Landscaped, Sprinkler - In Rear, Sprinkler - In Front, Trees-Large (Over 40 Ft)
Faces East
Foundation Slab
Sewer Public Sewer
Water Public
Level or Stories Two
Structure Type HardiPlank Type
New Construction No
Schools
Elementary Schools Laura B Negley
Middle Schools R C Barton
High Schools Jack C Hays
Others
HOA Fee Include Common Area Maintenance, Maintenance Grounds
Restrictions Covenant
Ownership Common
Acceptable Financing Cash, Conventional, FHA, VA Loan
Tax Rate 2.43
Listing Terms Cash, Conventional, FHA, VA Loan
Special Listing Condition Standard
Read Less Info
Want to know what your home might be worth? Contact us for a FREE valuation!

Our team is ready to help you sell your home for the highest possible price ASAP
Bought with Non Member

"My job is to find and attract mastery-based agents to the office, protect the culture, and make sure everyone is happy! "

