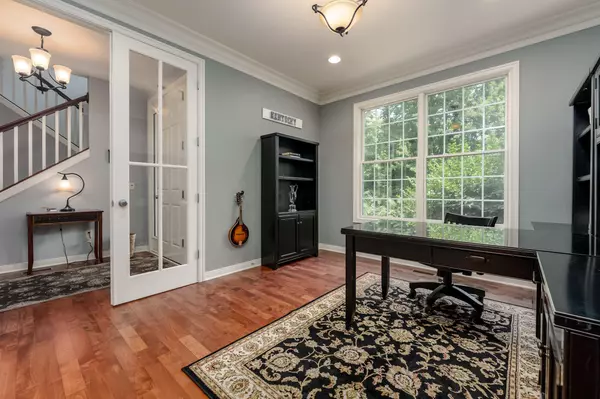$810,000
$879,900
7.9%For more information regarding the value of a property, please contact us for a free consultation.
5 Beds
5 Baths
4,929 SqFt
SOLD DATE : 07/24/2023
Key Details
Sold Price $810,000
Property Type Single Family Home
Sub Type Single Family Residence
Listing Status Sold
Purchase Type For Sale
Square Footage 4,929 sqft
Price per Sqft $164
Municipality Richland Twp
Subdivision Hidden Lake
MLS Listing ID 23021406
Sold Date 07/24/23
Style Traditional
Bedrooms 5
Full Baths 4
Half Baths 1
HOA Fees $145/mo
HOA Y/N true
Originating Board Michigan Regional Information Center (MichRIC)
Year Built 2009
Annual Tax Amount $10,115
Tax Year 2023
Lot Size 0.890 Acres
Acres 0.89
Lot Dimensions 228 x 91 x 136 x 270 x 170
Property Description
Situated amidst the serene beauty of Hidden Lake, this former Parade Home is the epitome of luxury! Escape to your own picturesque woodland setting that showcases meticulously manicured grounds and a lush, private landscape. Every detail of this remarkable residence has been carefully considered. The four car garage provides ample space for your automotive treasures, while offering the utmost convenience and security. Step inside to your gourmet kitchen that is a culinary and entertainer's dream! From the sprawling center island to the gas range and wet bar, the thoughtfully designed layout provides effortless functionality and a grand space for hosting. Gorgeous views will draw you outside to your backyard getaway where no expense has been spared. The inviting paver patio is perfect for gathering around the fire or serving a savory meal from your built-in kitchen that features a natural gas grill. Create lasting memories playing in the expansive flat yard, or simply take in the peaceful sounds of nature that surround you. Returning inside, the main floor experience is completed by a cozy living room with a wood burning fireplace and custom built-ins, an executive study, convenient laundry, and powder room, all adorned with gleaming hardwood floors and new carpet. Descend to the lower level, where you can immerse yourself in the ultimate movie-watching experience. Built-in, surround sound speakers and state-of-the art projector provide an acoustic and visual experience that will delight your friends and family. An adjacent home-gym allows for an active and healthy lifestyle from the comfort of home. Additional lower level amenities include a bedroom and full bath, ensuring a private sanctuary for your guests. The comfort extends to the second floor where you'll find your well-appointed owner's suite and bathroom retreat. Enjoy three additional bedrooms, two full baths, custom closets, and an inviting bonus room tastefully furnished by Pottery Barn and ready to cater to any requirement including a sixth bedroom. Additional upgrades include a three zone HVAC system, gutter guards, invisible pet fence, newly installed basketball hoop and so much more. You really must see this remarkable family home! Schedule your private tour today! perfect for gathering around the fire or serving a savory meal from your built-in kitchen that features a natural gas grill. Create lasting memories playing in the expansive flat yard, or simply take in the peaceful sounds of nature that surround you. Returning inside, the main floor experience is completed by a cozy living room with a wood burning fireplace and custom built-ins, an executive study, convenient laundry, and powder room, all adorned with gleaming hardwood floors and new carpet. Descend to the lower level, where you can immerse yourself in the ultimate movie-watching experience. Built-in, surround sound speakers and state-of-the art projector provide an acoustic and visual experience that will delight your friends and family. An adjacent home-gym allows for an active and healthy lifestyle from the comfort of home. Additional lower level amenities include a bedroom and full bath, ensuring a private sanctuary for your guests. The comfort extends to the second floor where you'll find your well-appointed owner's suite and bathroom retreat. Enjoy three additional bedrooms, two full baths, custom closets, and an inviting bonus room tastefully furnished by Pottery Barn and ready to cater to any requirement including a sixth bedroom. Additional upgrades include a three zone HVAC system, gutter guards, invisible pet fence, newly installed basketball hoop and so much more. You really must see this remarkable family home! Schedule your private tour today!
Location
State MI
County Kalamazoo
Area Greater Kalamazoo - K
Direction From Gull Road turn left on 27th street. 27th will lead you to Hidden Lake where you'll take a right on Hidden Lake Circle. Continue on Hidden Lake Circle through 2 stop signs. At the 3rd stop sign turn right on Wild Plum and you'll find this amazing home on your left.
Body of Water Hidden Lake
Rooms
Other Rooms High-Speed Internet
Basement Daylight, Other, Full
Interior
Interior Features Ceramic Floor, Garage Door Opener, Water Softener/Owned, Wet Bar, Whirlpool Tub, Wood Floor, Kitchen Island, Eat-in Kitchen, Pantry
Heating Forced Air, Natural Gas
Cooling Central Air
Fireplaces Number 1
Fireplaces Type Wood Burning, Family
Fireplace true
Window Features Window Treatments
Appliance Dryer, Washer, Built-In Gas Oven, Disposal, Dishwasher, Microwave, Oven, Refrigerator
Exterior
Parking Features Attached, Concrete, Driveway
Garage Spaces 4.0
Community Features Lake
Utilities Available Telephone Line, Cable Connected, Natural Gas Connected
Amenities Available Playground, Tennis Court(s)
Waterfront Description Assoc Access, Dock, No Wake, Shared Frontage, Pond
View Y/N No
Roof Type Composition, Shingle
Street Surface Paved
Garage Yes
Building
Lot Description Cul-De-Sac, Wooded, Corner Lot
Story 2
Sewer Septic System
Water Public
Architectural Style Traditional
New Construction No
Schools
School District Gull Lake
Others
HOA Fee Include Snow Removal
Tax ID 390329450400
Acceptable Financing Cash, FHA, VA Loan, Other, Conventional
Listing Terms Cash, FHA, VA Loan, Other, Conventional
Read Less Info
Want to know what your home might be worth? Contact us for a FREE valuation!

Our team is ready to help you sell your home for the highest possible price ASAP
"My job is to find and attract mastery-based agents to the office, protect the culture, and make sure everyone is happy! "






