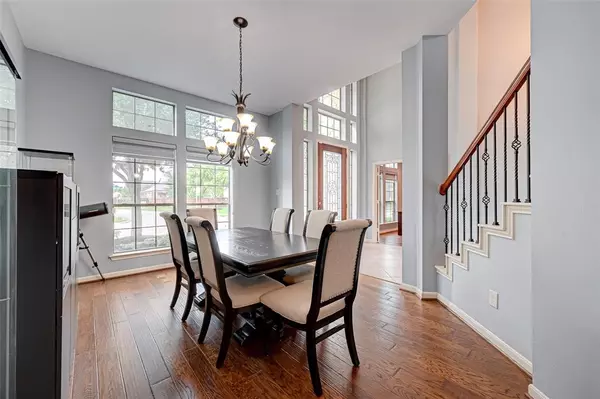$620,000
For more information regarding the value of a property, please contact us for a free consultation.
4 Beds
3.1 Baths
4,258 SqFt
SOLD DATE : 07/24/2023
Key Details
Property Type Single Family Home
Listing Status Sold
Purchase Type For Sale
Square Footage 4,258 sqft
Price per Sqft $145
Subdivision Pine Mill Ranch Sec 11
MLS Listing ID 59894679
Sold Date 07/24/23
Style Traditional
Bedrooms 4
Full Baths 3
Half Baths 1
HOA Fees $64/ann
HOA Y/N 1
Year Built 2010
Annual Tax Amount $12,593
Tax Year 2022
Lot Size 9,901 Sqft
Acres 0.2273
Property Description
NEW ROOF JUNE 2023 - WELCOME HOME! This beautiful and well maintained PERRY HOME is just a short walk from subdivision recreation center with pool, splash-park, tennis courts and jogging trails. Features 4/5 bedrooms, 3.5 baths, a huge kitchen with a central island with granite, breakfast bar, and S/S appliances, a large 2 story family room with soaring ceilings, a study with french doors, formal dining room, a game room, a media room or 5th bedroom, 3-car oversized tandem garage w/ porte-cochere just completely painted including the floor. This home would not be complete without the covered patio and a pergola with led/lights and a generous backyard big enough for a swimming pool. Sellers just replaced Water Heater, installed a Generac Generator.
Location
State TX
County Fort Bend
Area Katy - Southwest
Rooms
Bedroom Description Primary Bed - 1st Floor
Other Rooms 1 Living Area, Breakfast Room, Family Room, Formal Dining, Gameroom Up, Home Office/Study
Master Bathroom Primary Bath: Double Sinks, Primary Bath: Tub/Shower Combo
Den/Bedroom Plus 5
Kitchen Island w/o Cooktop, Kitchen open to Family Room, Walk-in Pantry
Interior
Interior Features Dryer Included, Fire/Smoke Alarm, High Ceiling, Refrigerator Included, Washer Included
Heating Central Gas
Cooling Central Electric
Flooring Carpet, Tile, Wood
Fireplaces Number 1
Fireplaces Type Gas Connections
Exterior
Exterior Feature Back Yard, Back Yard Fenced, Covered Patio/Deck, Fully Fenced, Sprinkler System, Subdivision Tennis Court
Parking Features Attached Garage, Tandem
Garage Description Porte-Cochere
Roof Type Composition
Street Surface Concrete,Curbs,Gutters
Private Pool No
Building
Lot Description Subdivision Lot
Story 2
Foundation Slab
Lot Size Range 0 Up To 1/4 Acre
Water Water District
Structure Type Brick,Stone
New Construction No
Schools
Elementary Schools Keiko Davidson Elementary School
Middle Schools Tays Junior High School
High Schools Tompkins High School
School District 30 - Katy
Others
Senior Community No
Restrictions Deed Restrictions
Tax ID 5797-11-002-0020-914
Energy Description Ceiling Fans
Acceptable Financing Cash Sale, Conventional, VA
Tax Rate 2.6705
Disclosures Mud
Listing Terms Cash Sale, Conventional, VA
Financing Cash Sale,Conventional,VA
Special Listing Condition Mud
Read Less Info
Want to know what your home might be worth? Contact us for a FREE valuation!

Our team is ready to help you sell your home for the highest possible price ASAP

Bought with Keller Williams Memorial

"My job is to find and attract mastery-based agents to the office, protect the culture, and make sure everyone is happy! "






