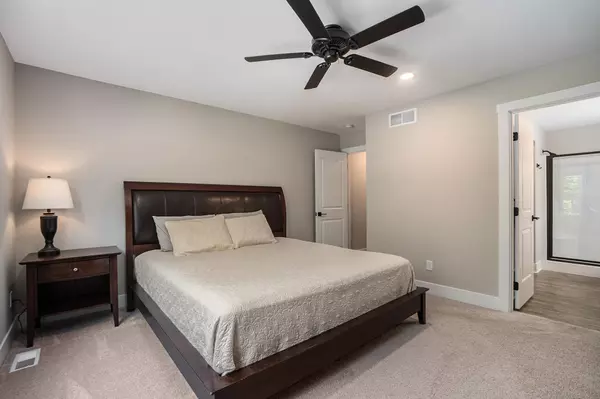$560,000
$564,900
0.9%For more information regarding the value of a property, please contact us for a free consultation.
4 Beds
3 Baths
1,556 SqFt
SOLD DATE : 07/21/2023
Key Details
Sold Price $560,000
Property Type Single Family Home
Sub Type Single Family Residence
Listing Status Sold
Purchase Type For Sale
Square Footage 1,556 sqft
Price per Sqft $359
Municipality Grand Haven Twp
Subdivision Stonewater
MLS Listing ID 23018474
Sold Date 07/21/23
Style Ranch
Bedrooms 4
Full Baths 3
HOA Fees $50/ann
HOA Y/N true
Originating Board Michigan Regional Information Center (MichRIC)
Year Built 2021
Annual Tax Amount $4,596
Tax Year 2022
Lot Size 10,498 Sqft
Acres 0.24
Lot Dimensions 75x140
Property Description
Better-than-new and move-in ready! Built in 2021, this 4 BD 3 full BA single-story dynamo in GH's Stonewater community is perfect for someone who wants a high-style home that's DONE! Complete with finished lower level, deluxe professional landscaping, and over 1600 sqft of brick paver patios, you'll be ready to plug-and-play life along the Lakeshore! Smartly planned throughout, incl. private-wing main level primary suite. Cathedral ceiling, soft-close cabinetry, walk-in pantry, window treatments incl. sliding glass door, sound dampening insulation btw floors, massive LL bedroom, loads of storage, and so much more. Enviable outdoor spaces boast custom lighting, ornate trees, and loads of entertainment options. Too much to list! See floor plans, videos, and Features We Love in att. docs.
Location
State MI
County Ottawa
Area North Ottawa County - N
Direction Lincoln St east, then south on Riverton into the Stonewater community. 12665 Riverton Rd is located on the west(right) side of the street.
Rooms
Basement Daylight, Full
Interior
Interior Features Ceiling Fans, Garage Door Opener, Humidifier, Laminate Floor, Kitchen Island, Eat-in Kitchen, Pantry
Heating Forced Air
Cooling Central Air
Fireplace false
Window Features Screens,Insulated Windows,Window Treatments
Appliance Disposal, Dishwasher, Microwave, Range, Refrigerator
Exterior
Exterior Feature Porch(es), Patio, Deck(s)
Parking Features Attached
Garage Spaces 3.0
Utilities Available Broadband, Natural Gas Connected
Amenities Available Pets Allowed, Beach Area
Waterfront Description Pond
View Y/N No
Street Surface Paved
Handicap Access 36' or + Hallway, Accessible Mn Flr Bedroom, Accessible Mn Flr Full Bath, Lever Door Handles, Low Threshold Shower
Garage Yes
Building
Lot Description Wooded
Story 1
Sewer Public Sewer
Water Public
Architectural Style Ranch
Structure Type Stone,Vinyl Siding
New Construction No
Schools
School District Grand Haven
Others
HOA Fee Include Other
Tax ID 70-07-14-110-023
Acceptable Financing Cash, VA Loan, Other, Conventional
Listing Terms Cash, VA Loan, Other, Conventional
Read Less Info
Want to know what your home might be worth? Contact us for a FREE valuation!

Our team is ready to help you sell your home for the highest possible price ASAP

"My job is to find and attract mastery-based agents to the office, protect the culture, and make sure everyone is happy! "






