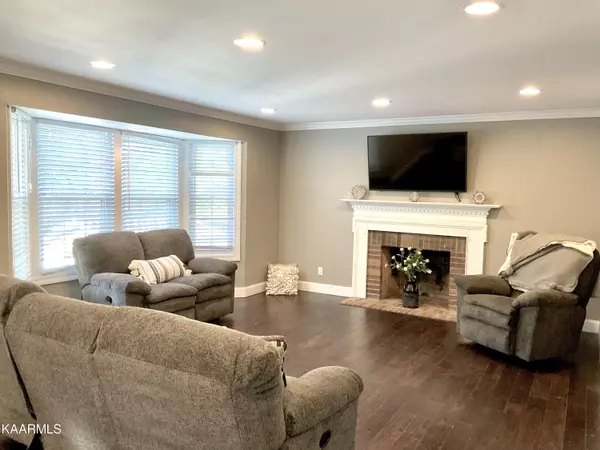$340,000
$340,000
For more information regarding the value of a property, please contact us for a free consultation.
3 Beds
3 Baths
2,256 SqFt
SOLD DATE : 07/14/2023
Key Details
Sold Price $340,000
Property Type Single Family Home
Sub Type Residential
Listing Status Sold
Purchase Type For Sale
Square Footage 2,256 sqft
Price per Sqft $150
MLS Listing ID 1224943
Sold Date 07/14/23
Style Traditional
Bedrooms 3
Full Baths 2
Half Baths 1
Originating Board East Tennessee REALTORS® MLS
Year Built 1987
Lot Size 0.580 Acres
Acres 0.58
Property Description
Great mountain top home with wrap around porch to absorb the views! Centrally located just outside of Jacksboro. Beautiful hardwood floors thru most of the house including staircase and upper hallway. Tile floors in updated Kitchen w/stainless appliances, granite countertops and tile backsplash. Breakfast bar also opens to formal dining area. Access from both to the pergola style side porch that joins the extensive front porch. Owner's suite includes two closets, w/one being walk in, vanity area w/granite top, & separate area w/toilet, tub/shower & linen closet. Split BR's from owners suite, large hall bathroom & nook at top of stair landing complete the upper level. In addition, there is a finished room in the lower level that can easily be a rec room or bedroom. Seller has flooring to match & will leave if buyer wants to finish the staircase down. Spacious garage with loads of storage or workshop area. Easy to show! Showings start Friday, April 28,2023,so call today to schedule for then. Property IS eligible for USDA RURAL DEVELOPMENT 0% down payment loan program!!
Location
State TN
County Campbell County - 37
Area 0.58
Rooms
Basement Partially Finished
Dining Room Breakfast Bar, Formal Dining Area
Interior
Interior Features Walk-In Closet(s), Breakfast Bar, Eat-in Kitchen
Heating Central, Electric
Cooling Central Cooling, Ceiling Fan(s)
Flooring Carpet, Hardwood, Vinyl, Tile
Fireplaces Number 1
Fireplaces Type Brick, Wood Burning
Fireplace Yes
Appliance Dishwasher, Disposal, Smoke Detector, Self Cleaning Oven, Refrigerator, Microwave
Heat Source Central, Electric
Exterior
Exterior Feature Windows - Insulated, Porch - Covered
Garage Garage Door Opener, Basement, Side/Rear Entry, Off-Street Parking
Garage Spaces 1.0
Garage Description SideRear Entry, Basement, Garage Door Opener, Off-Street Parking
View Mountain View, Country Setting, Seasonal Mountain
Parking Type Garage Door Opener, Basement, Side/Rear Entry, Off-Street Parking
Total Parking Spaces 1
Garage Yes
Building
Lot Description Level, Rolling Slope
Faces I-75 North to Jacksboro/LaFollette exit 134. Turn towards LaFollette onto 25W North & Hwy 63 East. Go about 10 miles and turn left onto Wheeler Lane. Bear right at fork to stay on Wheeler Lane. House will be on your right. Sign in yard.
Sewer Public Sewer
Water Public
Architectural Style Traditional
Additional Building Storage
Structure Type Vinyl Siding,Block,Frame
Others
Restrictions No
Tax ID 103F A 017.00
Energy Description Electric
Read Less Info
Want to know what your home might be worth? Contact us for a FREE valuation!

Our team is ready to help you sell your home for the highest possible price ASAP

"My job is to find and attract mastery-based agents to the office, protect the culture, and make sure everyone is happy! "






