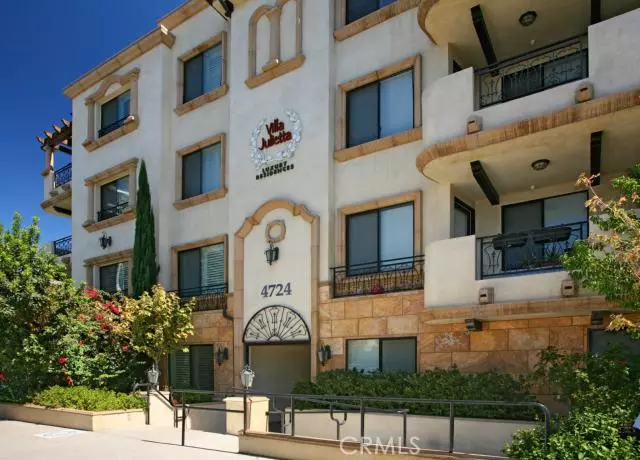$435,000
$434,999
For more information regarding the value of a property, please contact us for a free consultation.
2 Beds
2 Baths
1,070 SqFt
SOLD DATE : 11/26/2014
Key Details
Sold Price $435,000
Property Type Townhouse
Sub Type Townhouse
Listing Status Sold
Purchase Type For Sale
Square Footage 1,070 sqft
Price per Sqft $406
MLS Listing ID SR14229952
Sold Date 11/26/14
Bedrooms 2
Full Baths 2
Condo Fees $310
Construction Status Turnkey
HOA Fees $310/mo
HOA Y/N Yes
Year Built 2009
Lot Size 0.657 Acres
Property Description
This NEWER 2009 BUILT, Villa Julietta townhome is moments away from Ventura Blvds great shopping, gourmet restaurants, world-class theatres & active social scene. The complex is richly constructed with an elegant Tuscan flair, has a secure entrance, plus lavish landscaping which enhances its eye catching curb appeal. Bright open concept floor plan w/approximately 1,070 sq. ft. of immaculate living space. Spacious living room is bathed in natural light and is accented by rich wood grain laminate flooring, striking mantled fireplace with raised hearth and designer wall sconce lighting. The familys chef will appreciate the gourmet kitchens abundant cabinets, granite counters with full tile backsplash, durable stainless steel sink, stainless steel appliances which include a dishwasher, gas range, microwave and refrigerator, plus the added convenience of the large adjoining breakfast bar. Master suite with plush Berber carpet, ceiling fan, striking plantation shutters, easy access through the sliding doors to a private balcony, plus a private bathroom with granite vanity, large dressing mirror and oversized glass enclosed tiled shower. Central heat & air. Laundry conveniently located inside unit. Community sauna, rec room, gym and relaxing outdoor lounge.
Location
State CA
County Los Angeles
Area So - Sherman Oaks
Interior
Interior Features Breakfast Bar, Balcony, Ceiling Fan(s), Granite Counters, Open Floorplan, Pantry, Recessed Lighting, Unfurnished, Primary Suite
Heating Central
Cooling Central Air
Flooring Carpet, Tile, Wood
Fireplaces Type Living Room
Fireplace Yes
Appliance Dishwasher, Disposal, Gas Range, Microwave, Refrigerator, Water To Refrigerator
Laundry Inside
Exterior
Parking Features Assigned, Gated, Community Structure
Garage Spaces 2.0
Garage Description 2.0
Pool None
Community Features Curbs, Street Lights, Sidewalks, Gated
Utilities Available Sewer Available
Amenities Available Call for Rules, Controlled Access, Dues Paid Monthly, Fitness Center, Pet Restrictions, Pets Allowed, Recreation Room, Sauna, Trash
View Y/N Yes
View Mountain(s), Neighborhood, Trees/Woods
Attached Garage Yes
Total Parking Spaces 2
Private Pool No
Building
Lot Description Paved
Story 4
Entry Level Three Or More
Water Public
Architectural Style Mediterranean
Level or Stories Three Or More
Construction Status Turnkey
Others
HOA Name Villa Julietta
Senior Community No
Tax ID 2264006230
Security Features Fire Sprinkler System,Gated Community
Acceptable Financing Cash, Cash to New Loan, Conventional
Listing Terms Cash, Cash to New Loan, Conventional
Financing Cash
Special Listing Condition Standard
Read Less Info
Want to know what your home might be worth? Contact us for a FREE valuation!

Our team is ready to help you sell your home for the highest possible price ASAP

Bought with Cheryl Kaupp • Nelson Shelton & Associates

"My job is to find and attract mastery-based agents to the office, protect the culture, and make sure everyone is happy! "

