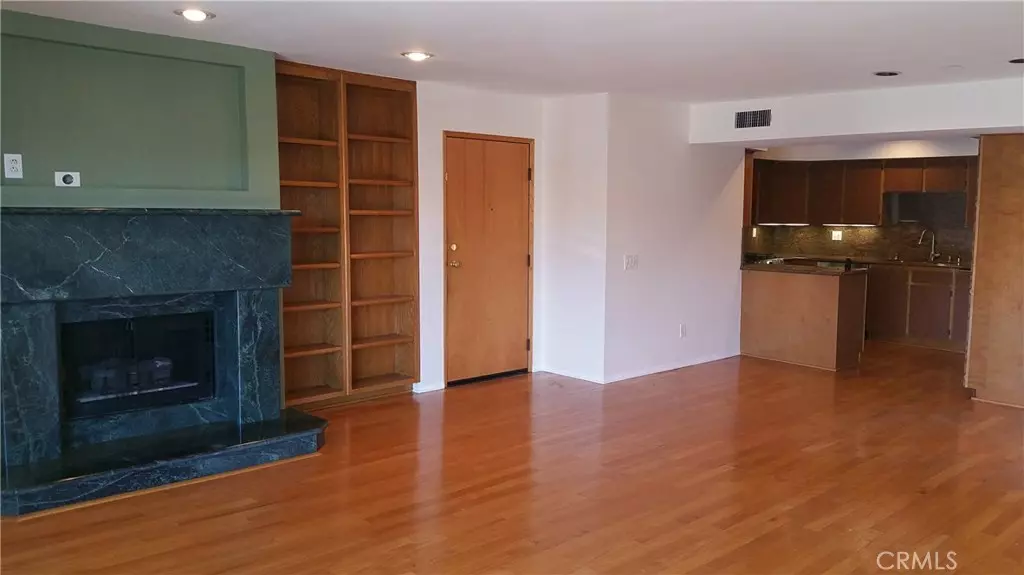$520,000
$525,000
1.0%For more information regarding the value of a property, please contact us for a free consultation.
3 Beds
2 Baths
1,614 SqFt
SOLD DATE : 10/26/2016
Key Details
Sold Price $520,000
Property Type Condo
Sub Type Condominium
Listing Status Sold
Purchase Type For Sale
Square Footage 1,614 sqft
Price per Sqft $322
MLS Listing ID SR16184816
Sold Date 10/26/16
Bedrooms 3
Full Baths 2
Condo Fees $400
HOA Fees $400/mo
HOA Y/N Yes
Year Built 1977
Property Description
WOW! Freshly painted throughout (as of 9/16) and it's like a brand new unit! You must come see it again! No expense was spared in this former celebrity pied-a-tierre in the heart of Sherman Oaks. It features an expansive, open floor plan with living room, dining room, kitchen and reading nook. The living room includes built-in bookshelves, hardwood floors, huge marble gas fireplace and beautiful window coverings. The semi-custom kitchen features hardwood cabinets, high-end appliances (with built-in panel fridge), granite counters and backsplash and appliance garage. Off the living room are two good-sized bedrooms with hardwood floors, custom mirrored closet doors and built-ins, and a full bathroom. Down a separate hallway is the amazing master retreat. With plenty of room for a large bed and furniture, this master suite also includes a large walk-in closet AND three additional custom closets, plus a master bathroom you won't find in other units this size. You won't want to leave this private oasis, complete with separate walk-in shower and jacuzzi tub, plus 2 full vanity sinks with stone counters. The unit has a laundry closet, and comes with a stacked washer-dryer. The building has only 15 units, and includes an outdoor pool, spa and rec room. Unit also has recessed lights, lots of storage, ceiling fans, dual-pane windows and only 1 shared wall. Living room, all bedrooms, guest bathroom and hall were all painted mid-September.
Location
State CA
County Los Angeles
Area So - Sherman Oaks
Zoning LAR3
Interior
Interior Features Balcony, Ceiling Fan(s), Elevator, Granite Counters, Open Floorplan, Stone Counters, Recessed Lighting, Tandem, All Bedrooms Down, Bedroom on Main Level, Main Level Primary, Primary Suite, Walk-In Closet(s)
Cooling Central Air, Gas
Flooring Wood
Fireplaces Type Living Room
Equipment Intercom
Fireplace Yes
Appliance Dishwasher, Microwave, Refrigerator, Self Cleaning Oven, Water To Refrigerator, Water Heater, Dryer, Washer
Laundry Laundry Closet
Exterior
Parking Features Assigned, Gated
Garage Spaces 2.0
Garage Description 2.0
Pool Community, In Ground, Association
Community Features Curbs, Street Lights, Sidewalks, Pool
Utilities Available Sewer Available
Amenities Available Gas, Meeting Room, Pool, Spa/Hot Tub, Trash, Water
View Y/N Yes
View Neighborhood
Accessibility Accessible Elevator Installed
Total Parking Spaces 2
Private Pool No
Building
Lot Description Corner Lot, Garden, Sprinkler System
Faces North
Story One
Entry Level One
Water Public
Level or Stories One
Schools
School District Los Angeles Unified
Others
Senior Community No
Tax ID 2263038063
Security Features Smoke Detector(s)
Acceptable Financing Cash, Cash to New Loan, Submit
Listing Terms Cash, Cash to New Loan, Submit
Financing Conventional
Special Listing Condition Standard
Read Less Info
Want to know what your home might be worth? Contact us for a FREE valuation!

Our team is ready to help you sell your home for the highest possible price ASAP

Bought with James Crane • Douglas Elliman
"My job is to find and attract mastery-based agents to the office, protect the culture, and make sure everyone is happy! "

