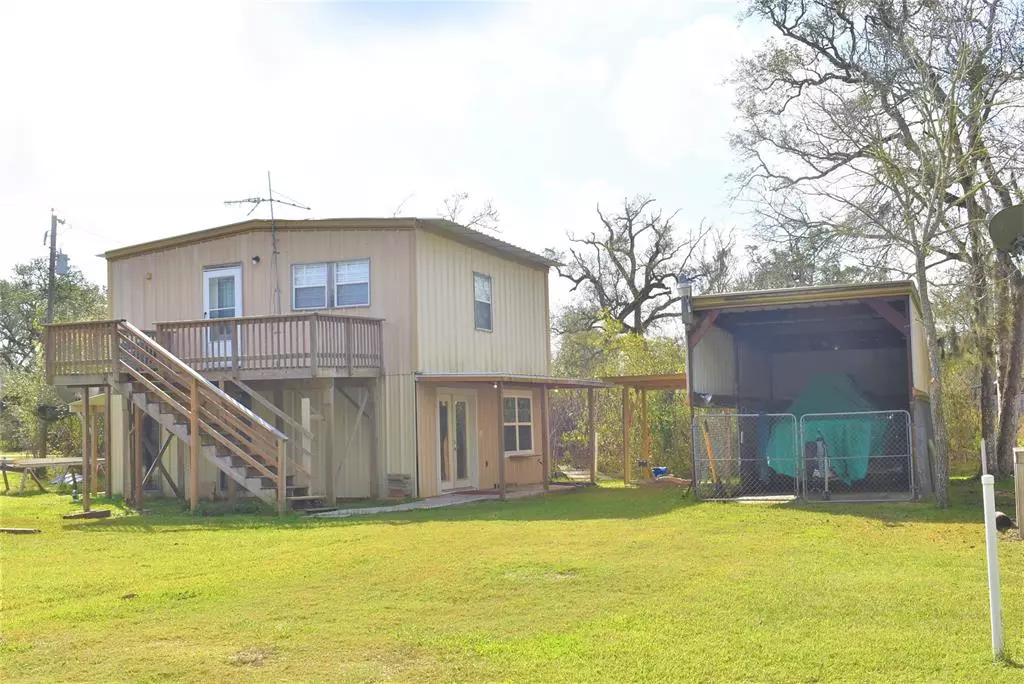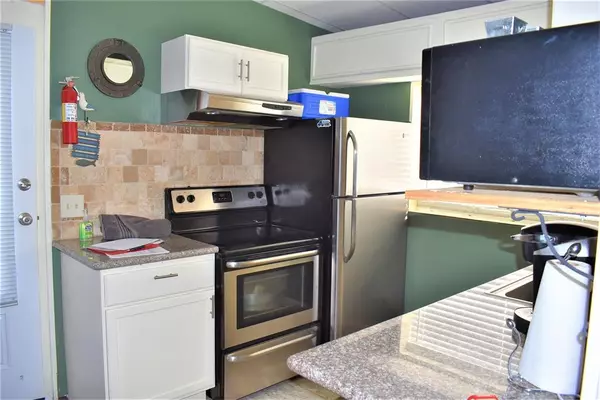$119,999
For more information regarding the value of a property, please contact us for a free consultation.
2 Beds
3 Baths
576 SqFt
SOLD DATE : 07/09/2023
Key Details
Property Type Single Family Home
Listing Status Sold
Purchase Type For Sale
Square Footage 576 sqft
Price per Sqft $208
Subdivision Camelot Forest
MLS Listing ID 24347526
Sold Date 07/09/23
Style Other Style
Bedrooms 2
Full Baths 3
HOA Fees $29/ann
HOA Y/N 1
Year Built 1985
Annual Tax Amount $868
Property Description
A WONDERFUL BUY on the dry side of Camelot Forest. Neat and clean 2 bedroom on 3 lots with Central AC/Heat. Two baths upstairs and one downstairs in the game room in process! Kitchen all remodeled and ready to go! This is a great value and easy on the taxes with good high elevation in this subdivision. The 27x12 CARPORT holds several vehicles or store that BAY boat and is gated and fenced. There is also a new 8x12 Concrete covered BBQ area AND a covered entrance to the downstairs area with a sidewalk. Double gravel parking drive in front and is solid (it is under grass). All appliances stay and most furnishings if buyer wants them. Now downstairs could really be fixed up nicely and be an extra bunkroom, game room, etc. Kitchen is all plumbed in and needs some finishing is all with a window unit downstairs EASY MAINTENANCE ON THIS ONE! New remote control antennae added in December 2022. No survey or elev cert.
Location
State TX
County Matagorda
Rooms
Bedroom Description 2 Primary Bedrooms,All Bedrooms Up
Other Rooms 1 Living Area, Gameroom Down
Master Bathroom Primary Bath: Tub/Shower Combo, Secondary Bath(s): Separate Shower
Kitchen Kitchen open to Family Room
Interior
Interior Features Drapes/Curtains/Window Cover, Dryer Included, Fire/Smoke Alarm, Refrigerator Included, Washer Included
Heating Central Electric
Cooling Central Electric
Flooring Laminate
Exterior
Carport Spaces 2
Roof Type Other
Street Surface Gravel
Private Pool No
Building
Lot Description Cleared, Corner, Subdivision Lot
Story 2
Foundation Pier & Beam
Lot Size Range 0 Up To 1/4 Acre
Sewer Septic Tank
Water Water District
Structure Type Aluminum,Other
New Construction No
Schools
Elementary Schools Van Vleck Elementary School
Middle Schools O H Herman Middle School
High Schools Van Vleck High School
School District 134 - Van Vleck
Others
HOA Fee Include Other
Senior Community No
Restrictions Deed Restrictions,Mobile Home Allowed
Tax ID 28704
Energy Description Ceiling Fans
Acceptable Financing Cash Sale, Conventional
Disclosures Other Disclosures, Sellers Disclosure
Listing Terms Cash Sale, Conventional
Financing Cash Sale,Conventional
Special Listing Condition Other Disclosures, Sellers Disclosure
Read Less Info
Want to know what your home might be worth? Contact us for a FREE valuation!

Our team is ready to help you sell your home for the highest possible price ASAP

Bought with eXp Realty LLC

"My job is to find and attract mastery-based agents to the office, protect the culture, and make sure everyone is happy! "






