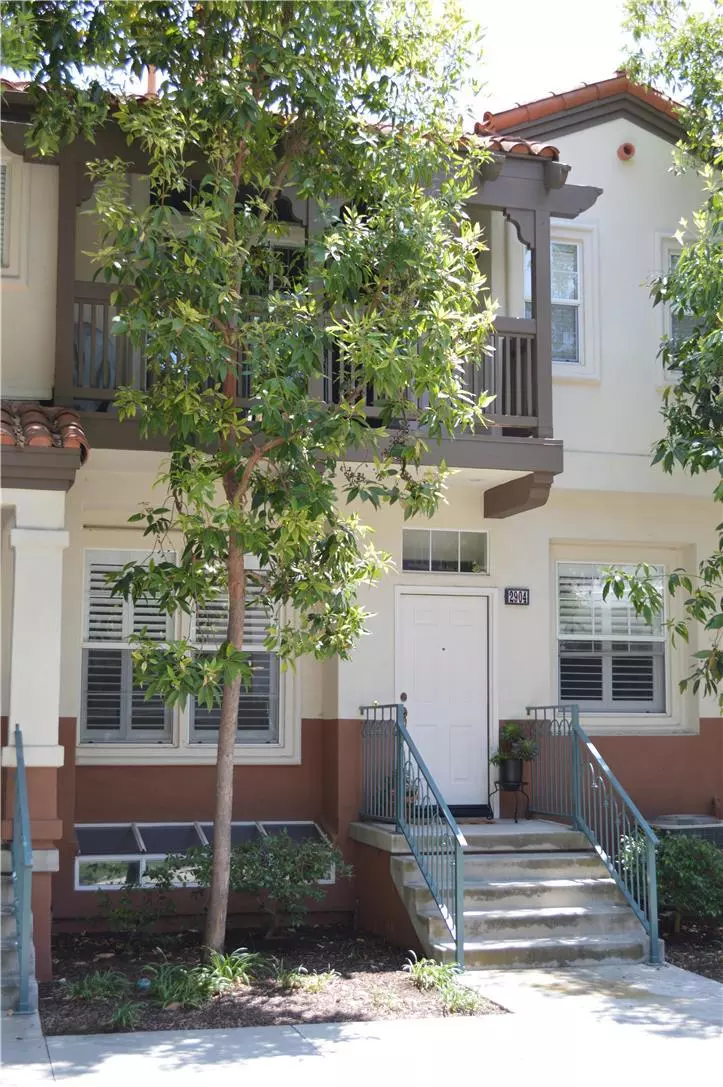$607,000
$599,800
1.2%For more information regarding the value of a property, please contact us for a free consultation.
3 Beds
3 Baths
1,681 SqFt
SOLD DATE : 06/23/2016
Key Details
Sold Price $607,000
Property Type Condo
Sub Type Condominium
Listing Status Sold
Purchase Type For Sale
Square Footage 1,681 sqft
Price per Sqft $361
Subdivision Venturanza Del Verde (Vdv)
MLS Listing ID NP16101712
Sold Date 06/23/16
Bedrooms 3
Full Baths 2
Half Baths 1
Condo Fees $302
Construction Status Turnkey
HOA Fees $302/mo
HOA Y/N Yes
Year Built 1998
Property Description
Location Location Location!! One of the most sought after floor plans in Tustin Del Verde in one of the most desirable locations in this Golf Course Community. This 3 Bedroom 2 1/2 Bath Plus Bonus Room and 2 car attached Garage offers approximately 1,681 sq ft of comfortable living space. Spacious Living Room with ample light, dual sided fireplace recently upgraded from gas logs to Fire and Ice. Expansive Kitchen with newly upgraded appliances and plenty of storage, Dinning Room with sliding glass door to private balcony. Master Bedroom offers his and hers closets and balcony with views of the greenbelt. Master Bath includes large soaking tub, over sized shower and dual sinks. Spacious secondary bedrooms with large closets. Some of the many upgrades include, fresh custom two-toned paint, wood shutters, newer wood laminated flooring and travertine in all bathrooms. Your new home is located close to the Tustin/Irvine Marketplace, Tustin Sports Park, Peter's Canyon, Fwy's and Toll Roads. This is a MUST SEE!!!
Location
State CA
County Orange
Area 89 - Tustin Ranch
Interior
Interior Features Balcony, Ceiling Fan(s), Eat-in Kitchen, Recessed Lighting, All Bedrooms Up
Heating Forced Air, Fireplace(s)
Cooling Central Air
Flooring Tile, Wood
Fireplaces Type Living Room
Fireplace Yes
Appliance Dishwasher, Gas Cooktop, Disposal, Microwave
Laundry In Garage
Exterior
Parking Features Direct Access, Garage
Garage Spaces 2.0
Garage Description 2.0
Pool Association
Community Features Curbs, Street Lights, Sidewalks
Utilities Available Sewer Connected
Amenities Available Pool, Spa/Hot Tub, Trash
View Y/N Yes
View Park/Greenbelt
Roof Type Tile
Porch Deck
Attached Garage Yes
Total Parking Spaces 2
Private Pool No
Building
Lot Description Greenbelt, Landscaped
Story Three Or More
Entry Level Three Or More
Water Public
Architectural Style Mediterranean
Level or Stories Three Or More
Construction Status Turnkey
Schools
Elementary Schools Tustin Ranch
Middle Schools Pioneer
High Schools Other
School District Tustin Unified
Others
Senior Community No
Tax ID 93408733
Security Features Fire Sprinkler System,Smoke Detector(s)
Acceptable Financing Cash, Cash to New Loan, Conventional
Listing Terms Cash, Cash to New Loan, Conventional
Financing Conventional
Special Listing Condition Standard
Read Less Info
Want to know what your home might be worth? Contact us for a FREE valuation!

Our team is ready to help you sell your home for the highest possible price ASAP

Bought with Sybil Miller • First Team Real Estate, Inc.

"My job is to find and attract mastery-based agents to the office, protect the culture, and make sure everyone is happy! "

