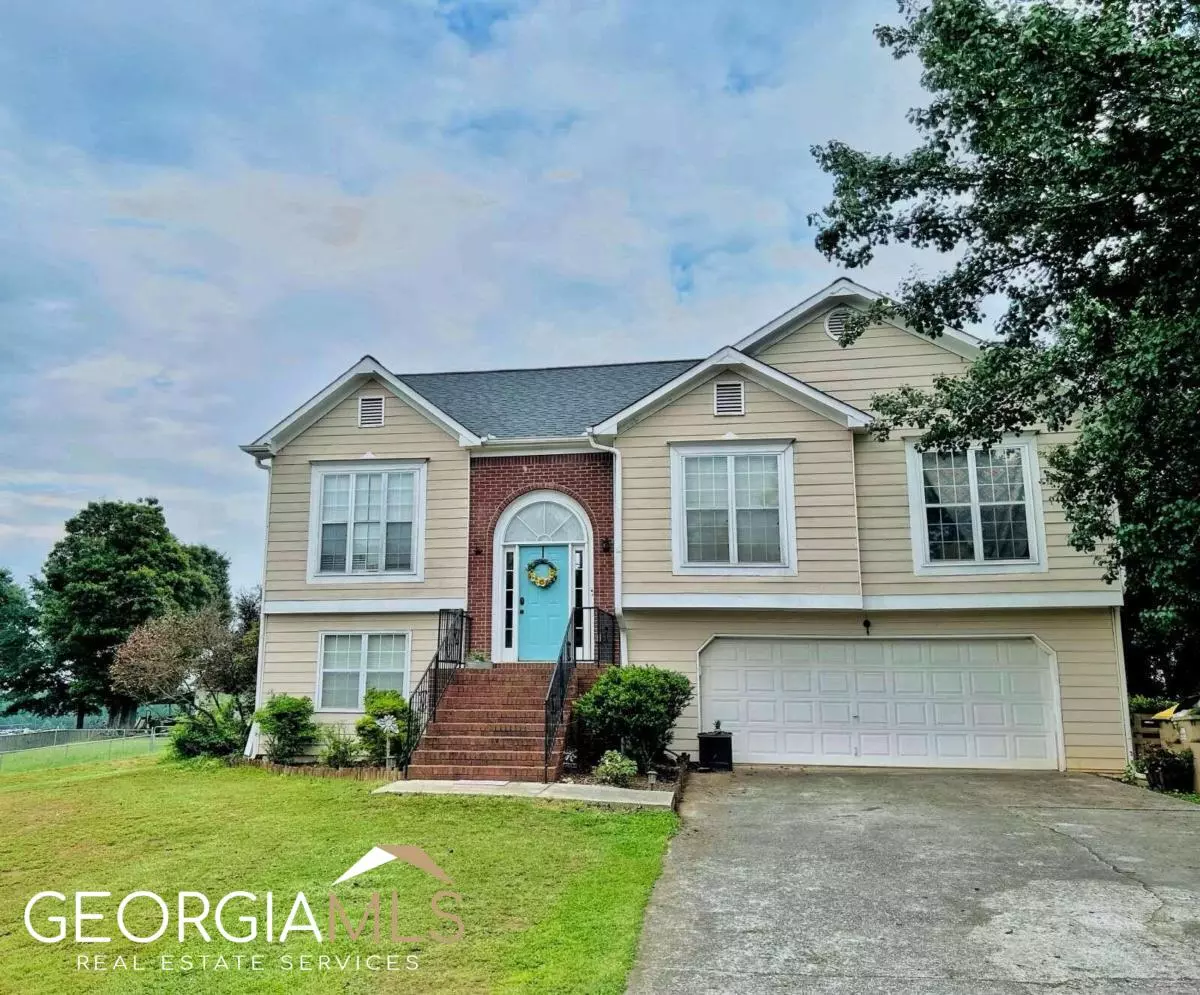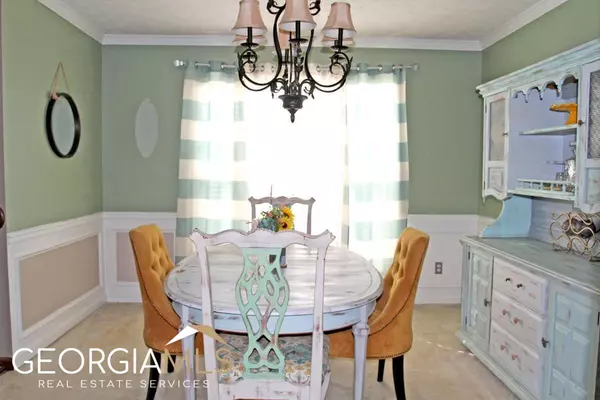$320,000
$337,000
5.0%For more information regarding the value of a property, please contact us for a free consultation.
5 Beds
3 Baths
2,169 SqFt
SOLD DATE : 07/20/2023
Key Details
Sold Price $320,000
Property Type Single Family Home
Sub Type Single Family Residence
Listing Status Sold
Purchase Type For Sale
Square Footage 2,169 sqft
Price per Sqft $147
Subdivision Carter Hill Crossing
MLS Listing ID 10164434
Sold Date 07/20/23
Style Traditional
Bedrooms 5
Full Baths 3
HOA Y/N No
Originating Board Georgia MLS 2
Year Built 1995
Annual Tax Amount $2,207
Tax Year 2022
Lot Size 0.713 Acres
Acres 0.713
Lot Dimensions 31058.28
Property Description
Location, location, location. Rare opportunity to get a large spacious home with two seperate living spaces for the price of one in a prime location near highway and convenient to shopping, dining and amenities closeby. The kitchen features stainless steel appliances, double oven stove, eat in breakfast area, and a separate dining room. You will love the wood burning fireplace in the living room and the tall ceilings. On the main level, the oversized primary suite features a large bedroom, walk-in closet, soaking tub and separate shower. Two additional bedrooms and another full bath are on the main level. Downstairs, there is extra large living room/bonus room/multi-purpose room with exterior access to the backyard and garage. Two more bedrooms are downstairs and a full bath, a total of five bedrooms and three full bathrooms! The garage features ample parking space and a large workshop/storage room with backyard access. The backyard features privacy fencing with additional storage or usage potential behind the fence, a fire pit, excellent sky views for sunrise and sunset views and a deck for grilling and entertaining. NO HOA. Roof was replaced in 2019.
Location
State GA
County Barrow
Rooms
Basement Finished Bath, Finished
Dining Room Separate Room
Interior
Interior Features Tray Ceiling(s), Vaulted Ceiling(s), Other
Heating Central
Cooling Electric
Flooring Carpet, Laminate
Fireplaces Number 1
Fireplace Yes
Appliance Dishwasher
Laundry Laundry Closet
Exterior
Parking Features Attached
Garage Spaces 2.0
Fence Fenced, Back Yard
Community Features None
Utilities Available Other
View Y/N No
Roof Type Composition
Total Parking Spaces 2
Garage Yes
Private Pool No
Building
Lot Description Level
Faces Exit Hwy 81 from Hwy 29. Right onto Punkin Junction then first right onto Lodgeview Dr. House in back of neighborhood near cul de sac.
Foundation Slab
Sewer Septic Tank
Water Public
Structure Type Other
New Construction Yes
Schools
Elementary Schools Kennedy
Middle Schools Westside
High Schools Apalachee
Others
HOA Fee Include None
Tax ID XX072B 020
Special Listing Condition To Be Built
Read Less Info
Want to know what your home might be worth? Contact us for a FREE valuation!

Our team is ready to help you sell your home for the highest possible price ASAP

© 2025 Georgia Multiple Listing Service. All Rights Reserved.
"My job is to find and attract mastery-based agents to the office, protect the culture, and make sure everyone is happy! "






