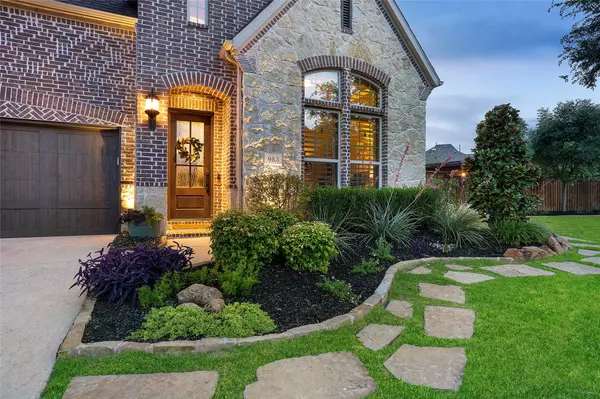$1,025,000
For more information regarding the value of a property, please contact us for a free consultation.
4 Beds
5 Baths
3,448 SqFt
SOLD DATE : 07/19/2023
Key Details
Property Type Single Family Home
Sub Type Single Family Residence
Listing Status Sold
Purchase Type For Sale
Square Footage 3,448 sqft
Price per Sqft $297
Subdivision Fairway Ranch Ph 1
MLS Listing ID 20351797
Sold Date 07/19/23
Style Traditional
Bedrooms 4
Full Baths 3
Half Baths 2
HOA Fees $48
HOA Y/N Mandatory
Year Built 2016
Annual Tax Amount $12,494
Lot Size 0.341 Acres
Acres 0.341
Property Description
Ever Dreamed of Living in a Luxurious Resort? Then this home is your dream! The owners have spared no expense on this incredible home with Outdoor pool & living area. Situated on over a third of an acre, this home is a hidden gem. The outdoor space was featured on the hit TV Show Designing Spaces. A true must see in person! Downstairs offers grand Open living with vaulted family room, wood burning fireplace, hardwood floors, plantation shutters & opens to an incredible Large Kitchen and Dining complete with island,Wi Pantry, SS appliances. Large private Primary suite with Nicely appointed bedroom & bath. Well sized study down.Separate back yard has private patio. The outdoor paradise has Large Diving pool, 12 seat hot Tub, lighted trees & adorable pool bath.
***MULTIPLE OFFERS RECEIVED. Deadline for offer submission is June 23, 2023 by 6 pm. CST
Seller reserves the right to accept any offer at anytime.
Location
State TX
County Denton
Community Community Pool, Greenbelt, Jogging Path/Bike Path, Park, Playground
Direction See GPS
Rooms
Dining Room 1
Interior
Interior Features Built-in Features, Cable TV Available, Decorative Lighting, Double Vanity, Eat-in Kitchen, Flat Screen Wiring, Granite Counters, High Speed Internet Available, Kitchen Island, Open Floorplan, Pantry, Smart Home System, Sound System Wiring, Vaulted Ceiling(s), Walk-In Closet(s)
Heating Central, Fireplace(s), Natural Gas, Zoned
Cooling Ceiling Fan(s), Central Air, Electric, Zoned
Flooring Carpet, Hardwood, Tile, Wood
Fireplaces Number 2
Fireplaces Type Brick, Family Room, Gas, Gas Starter, Great Room, Living Room, Masonry, Outside, Raised Hearth, Stone, Wood Burning, Other
Equipment Call Listing Agent, Home Theater
Appliance Dishwasher, Disposal, Electric Oven, Gas Cooktop, Gas Water Heater, Microwave, Double Oven, Plumbed For Gas in Kitchen, Vented Exhaust Fan
Heat Source Central, Fireplace(s), Natural Gas, Zoned
Laundry Electric Dryer Hookup, Utility Room, Full Size W/D Area, Washer Hookup
Exterior
Exterior Feature Attached Grill, Covered Patio/Porch, Fire Pit, Gas Grill, Rain Gutters, Lighting, Outdoor Grill, Outdoor Kitchen, Outdoor Living Center, Private Yard
Garage Spaces 3.0
Fence Back Yard, Fenced, Metal, Privacy, Wood
Pool Cabana, Diving Board, Fenced, Gunite, Heated, In Ground, Lap, Pool Sweep, Pool/Spa Combo, Water Feature, Waterfall
Community Features Community Pool, Greenbelt, Jogging Path/Bike Path, Park, Playground
Utilities Available Cable Available, City Sewer, City Water, Concrete, Curbs, Electricity Available, Electricity Connected, Individual Gas Meter, Individual Water Meter, Natural Gas Available, Sewer Available, Sidewalk, Other
Roof Type Composition
Garage Yes
Private Pool 1
Building
Lot Description Corner Lot, Few Trees, Interior Lot, Irregular Lot, Landscaped, Lrg. Backyard Grass, Many Trees, Other, Sprinkler System, Subdivision
Story Two
Foundation Slab
Level or Stories Two
Structure Type Brick,Siding
Schools
Elementary Schools Wayne A Cox
Middle Schools John M Tidwell
High Schools Byron Nelson
School District Northwest Isd
Others
Restrictions Deed
Ownership See Agent
Financing Conventional
Special Listing Condition Deed Restrictions, Survey Available
Read Less Info
Want to know what your home might be worth? Contact us for a FREE valuation!

Our team is ready to help you sell your home for the highest possible price ASAP

©2024 North Texas Real Estate Information Systems.
Bought with Brandi Kelley • Keller Williams Frisco Stars

"My job is to find and attract mastery-based agents to the office, protect the culture, and make sure everyone is happy! "






