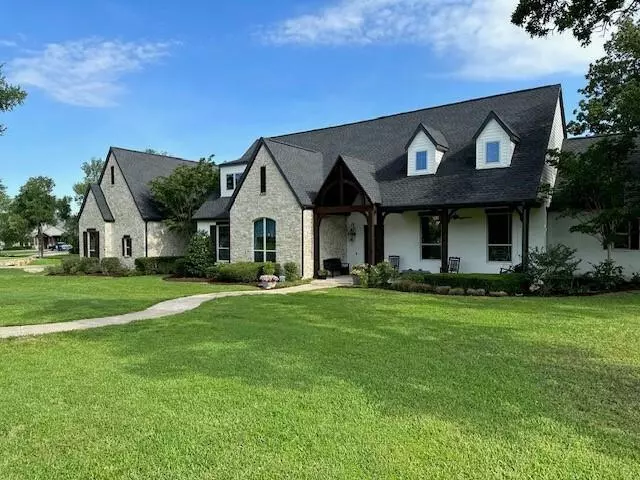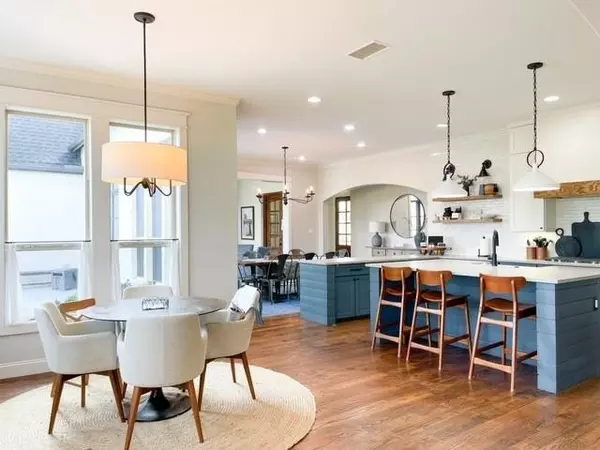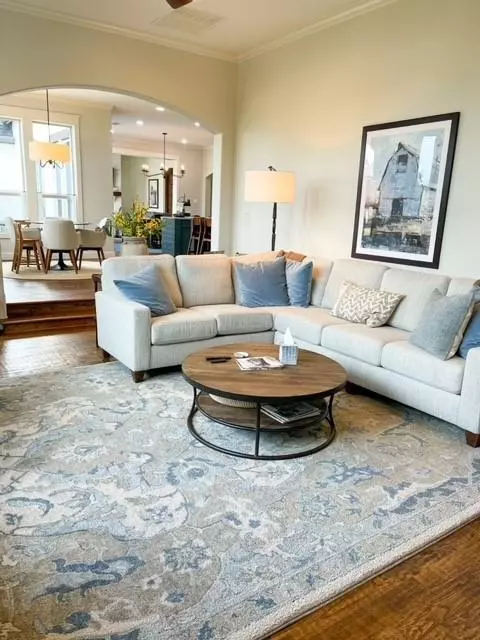$1,495,000
For more information regarding the value of a property, please contact us for a free consultation.
4 Beds
4 Baths
4,214 SqFt
SOLD DATE : 07/22/2023
Key Details
Property Type Single Family Home
Sub Type Single Family Residence
Listing Status Sold
Purchase Type For Sale
Square Footage 4,214 sqft
Price per Sqft $354
Subdivision Normandy Place
MLS Listing ID 20346201
Sold Date 07/22/23
Style Traditional
Bedrooms 4
Full Baths 4
HOA Fees $35/ann
HOA Y/N Mandatory
Year Built 2010
Annual Tax Amount $14,019
Lot Size 1.002 Acres
Acres 1.002
Property Description
An impeccable Calais custom home. With an open concept floor plan and recently upgraded kitchen this luxury home is ideal for entertaining. The redesigned kitchen includes custom cabinets, added storage, double ovens and many more upgrades. Inside the front entry you will experience beautiful hand scraped hardwood floors, an elegant arched steal window door enhancing the newly added hearth room with floor to ceiling natural light. First floor features include a main floor primary bedroom, spacious office, guest room and a second full bath. Accompanying these corridors are additional living spaces including a hearth room, FR, dining area and laundry room. Upstairs through the retreated stairway are two additional guest rooms with two full bathrooms. Additional living space on the second story includes a flex space bunk room (bunk beds included!); which includes an entertainment space and wet bar.
Location
State TX
County Denton
Direction HWY 377, East on Frenchtown road, South on Normandy Way.
Rooms
Dining Room 2
Interior
Interior Features Cable TV Available, Decorative Lighting, Double Vanity, Granite Counters, High Speed Internet Available, Kitchen Island, Open Floorplan, Pantry
Heating Central, Fireplace(s)
Cooling Ceiling Fan(s), Central Air, Electric, Multi Units
Flooring Carpet, Hardwood, Travertine Stone
Fireplaces Number 2
Fireplaces Type Brick, Family Room, Gas, Raised Hearth
Appliance Built-in Gas Range, Dishwasher, Disposal, Gas Cooktop, Microwave, Double Oven
Heat Source Central, Fireplace(s)
Laundry Electric Dryer Hookup, Washer Hookup
Exterior
Exterior Feature Covered Deck, Covered Patio/Porch
Garage Spaces 3.0
Fence Back Yard, Fenced, Metal
Utilities Available City Water, Electricity Available, Electricity Connected, Propane, Septic
Roof Type Composition
Garage Yes
Building
Lot Description Acreage, Corner Lot, Few Trees, Landscaped, Lrg. Backyard Grass, Sprinkler System, Subdivision
Story Two
Foundation Slab
Level or Stories Two
Structure Type Board & Batten Siding,Rock/Stone
Schools
Elementary Schools Argyle South
Middle Schools Argyle
High Schools Argyle
School District Argyle Isd
Others
Ownership ROBERT E DUDE & CYNTHIA J DUDE
Acceptable Financing Cash, Contact Agent, Conventional
Listing Terms Cash, Contact Agent, Conventional
Financing Conventional
Read Less Info
Want to know what your home might be worth? Contact us for a FREE valuation!

Our team is ready to help you sell your home for the highest possible price ASAP

©2024 North Texas Real Estate Information Systems.
Bought with Liz Andino • House Brokerage

"My job is to find and attract mastery-based agents to the office, protect the culture, and make sure everyone is happy! "






