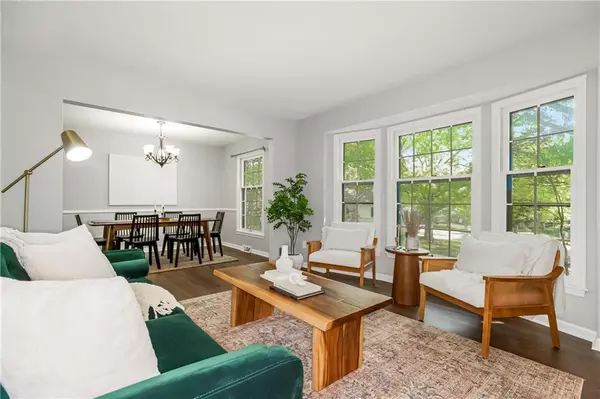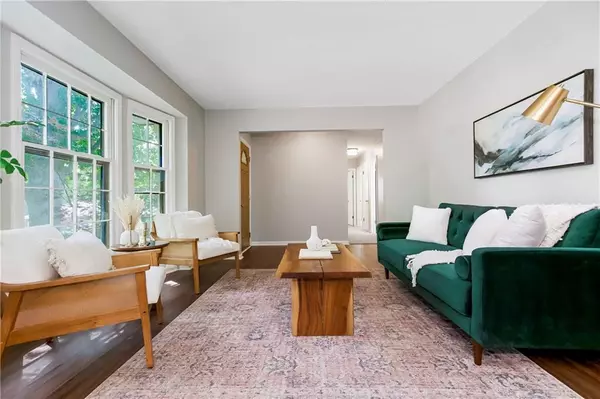$369,000
$369,000
For more information regarding the value of a property, please contact us for a free consultation.
3 Beds
2 Baths
1,863 SqFt
SOLD DATE : 07/20/2023
Key Details
Sold Price $369,000
Property Type Single Family Home
Sub Type Single Family Residence
Listing Status Sold
Purchase Type For Sale
Square Footage 1,863 sqft
Price per Sqft $198
Subdivision Pinehurst
MLS Listing ID 2440745
Sold Date 07/20/23
Style Traditional
Bedrooms 3
Full Baths 2
Year Built 1970
Annual Tax Amount $3,449
Lot Size 0.275 Acres
Acres 0.2747934
Property Description
Welcome to the highly sought-after Pinehurst neighborhood, where this charming 3-bedroom, 2-bath home awaits you. With updated bathrooms, a formal living room, a kitchen boasting ample storage and granite countertops, and a cozy hearth room with a functioning fireplace, this residence offers comfort and style. The finished basement provides a versatile space for entertainment, work or relaxation. Situated on a large corner lot with mature trees and a fenced backyard, outdoor activities and tranquility are at your fingertips. Enjoy the convenience of being close to restaurants, parks, and schools, making daily life a breeze. Don't miss the opportunity to make this home, with its modern updates, desirable location, and inviting atmosphere, your very own!
Location
State KS
County Johnson
Rooms
Other Rooms Entry, Fam Rm Main Level, Formal Living Room, Main Floor BR, Main Floor Master
Basement true
Interior
Interior Features Ceiling Fan(s), Kitchen Island
Heating Forced Air
Cooling Electric
Flooring Carpet, Wood
Fireplaces Number 1
Fireplaces Type Family Room, Gas, Gas Starter
Fireplace Y
Appliance Dishwasher, Disposal, Microwave, Refrigerator, Built-In Electric Oven
Laundry Main Level, Off The Kitchen
Exterior
Parking Features true
Garage Spaces 2.0
Fence Wood
Roof Type Composition
Building
Lot Description City Lot, Corner Lot, Sprinkler-In Ground, Treed
Entry Level Raised Ranch
Sewer City/Public
Water Public
Structure Type Brick Trim, Frame
Schools
Elementary Schools John Diemer
Middle Schools Indian Woods
High Schools Sm South
School District Shawnee Mission
Others
HOA Fee Include Taxes, Trash
Ownership Private
Read Less Info
Want to know what your home might be worth? Contact us for a FREE valuation!

Our team is ready to help you sell your home for the highest possible price ASAP

"My job is to find and attract mastery-based agents to the office, protect the culture, and make sure everyone is happy! "






