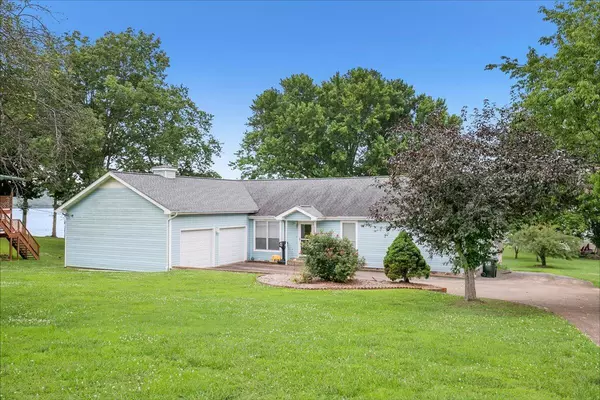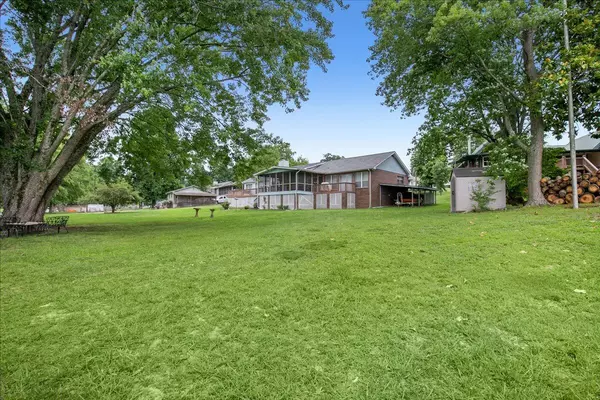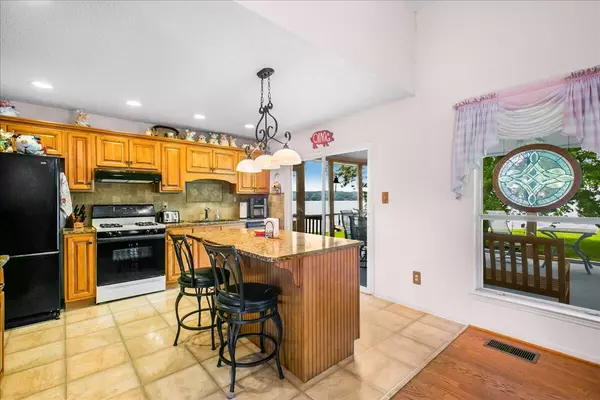$895,000
$895,000
For more information regarding the value of a property, please contact us for a free consultation.
3 Beds
4 Baths
2,262 SqFt
SOLD DATE : 07/21/2023
Key Details
Sold Price $895,000
Property Type Single Family Home
Sub Type Single Family Residence
Listing Status Sold
Purchase Type For Sale
Square Footage 2,262 sqft
Price per Sqft $395
Subdivision Shore Acres
MLS Listing ID 1375398
Sold Date 07/21/23
Bedrooms 3
Full Baths 3
Half Baths 1
Originating Board Greater Chattanooga REALTORS®
Year Built 1987
Lot Size 0.940 Acres
Acres 0.94
Lot Dimensions 77 x 232
Property Description
Wow! What a view, and incredible flat lot on main channel of Lake Chickamauga and Tennessee River. One level ranch, with spacious primary suite, with large jetted tub, double vanity, and separate shower. Four glass sliding doors access deck and screen porch facing the lawn and wide panoramic view of water. Two master suites with en-suite full bathrooms with large walk-in closets. Hardwood through much of the home.
The great room adjacent to kitchen has cathedral ceiling and fireplace. Formal dining in the front adjacent to foyer. You will find a spacious laundry and work room off the two car garage. There is also attic pull down storage with plenty of flooring. Super large pantry just off kitchen. The kitchen features a gas range and granite countertops and an island with overhang for seating. Between the two decks there is a large screened in porch with ceiling fan. Working hot tub on deck. Gas grill that is piped into natural gas for the home. Natural gas heat, and water heater. In the flat back yard there is a utility building with working sink and toilet not too far from the dock with boat lift. The home is very well maintained. Overall this is an amazing value and very rare level lake lot with its own concrete ramp and dock, along with a well maintained one level spacious home.
Location
State TN
County Hamilton
Area 0.94
Rooms
Basement Crawl Space
Interior
Interior Features Cathedral Ceiling(s), En Suite, Granite Counters, Open Floorplan, Pantry, Primary Downstairs, Separate Dining Room, Split Bedrooms, Walk-In Closet(s)
Heating Central, Natural Gas
Cooling Central Air, Electric
Flooring Hardwood, Linoleum
Fireplaces Number 1
Fireplaces Type Gas Log, Great Room
Fireplace Yes
Window Features Aluminum Frames
Appliance Gas Water Heater, Free-Standing Gas Range, Dishwasher
Heat Source Central, Natural Gas
Laundry Electric Dryer Hookup, Gas Dryer Hookup, Laundry Room, Washer Hookup
Exterior
Exterior Feature Dock - Stationary, Gas Grill
Garage Garage Door Opener, Kitchen Level
Garage Spaces 2.0
Garage Description Attached, Garage Door Opener, Kitchen Level
Utilities Available Electricity Available, Phone Available
View Water, Other
Roof Type Asphalt,Shingle
Porch Covered, Deck, Patio, Porch, Porch - Screened
Parking Type Garage Door Opener, Kitchen Level
Total Parking Spaces 2
Garage Yes
Building
Lot Description Gentle Sloping, Lake On Lot, Level, Split Possible, Other
Faces 27 North, turn R onto Highwater Road, R onto Old Dayton Pike, L onto Lee Pike, R onto Hill Top Crest , R onto S Shore Acres, property on Left
Story One
Foundation Block
Sewer Septic Tank
Water Public
Additional Building Outbuilding
Structure Type Brick,Vinyl Siding
Schools
Elementary Schools North Hamilton Co Elementary
Middle Schools Soddy-Daisy Middle
High Schools Soddy-Daisy High
Others
Senior Community No
Tax ID 042f B 015
Security Features Smoke Detector(s)
Acceptable Financing Cash, Conventional, FHA, VA Loan, Owner May Carry
Listing Terms Cash, Conventional, FHA, VA Loan, Owner May Carry
Read Less Info
Want to know what your home might be worth? Contact us for a FREE valuation!

Our team is ready to help you sell your home for the highest possible price ASAP

"My job is to find and attract mastery-based agents to the office, protect the culture, and make sure everyone is happy! "






