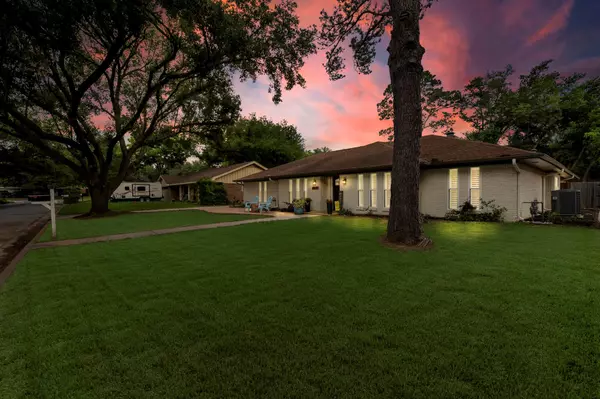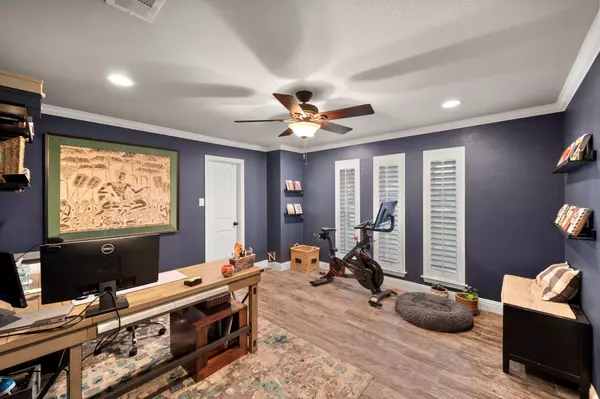$489,000
For more information regarding the value of a property, please contact us for a free consultation.
4 Beds
3 Baths
2,782 SqFt
SOLD DATE : 07/21/2023
Key Details
Property Type Single Family Home
Sub Type Single Family Residence
Listing Status Sold
Purchase Type For Sale
Square Footage 2,782 sqft
Price per Sqft $175
Subdivision Lakewood Add
MLS Listing ID 20325140
Sold Date 07/21/23
Style Traditional
Bedrooms 4
Full Baths 3
HOA Y/N None
Year Built 1969
Annual Tax Amount $7,866
Lot Size 10,062 Sqft
Acres 0.231
Property Description
MULTIPLE OFFERS RECEIVED. Highest and best DUE Mon. 05.30 by 12pm. STUNNING OASIS nestled in the heart of tranquility in the Lakewood Addition canal district. Exquisite blend of contemporary design and timeless elegance! Open-concept layout seamlessly connects living spaces, creating a flow that is amazing for both entertaining and everyday living. Spacious living room bathed in sunlight and boasts vaulted, beamed ceiling w cozy fireplace. Chef-inspired kitchen full of style, functionality w separate coffee bar, wine cooler, walk in pantry. Escape to luxurious and spacious primary retreat w updated bath. Game room offers second living area and tons of storage. Outside, discover your own private paradise w sparkling pool, covered porch. Imagine unwinding, soaking up the sun after a long week! Not just a home; it’s a lifestyle. Many updates and unique features throughout. We are EXCITED to show you. Give us a call for further information. Welcome HOME! Exterior photos digitally enhanced.
Location
State TX
County Tarrant
Direction Take I20 to Bowen exit and head North on Bowen. Turn right onto Winewood Ln. Turn left onto Juanita. Turn left onto Meadowlake. Property will be on your left.
Rooms
Dining Room 1
Interior
Interior Features Built-in Features, Built-in Wine Cooler, Cable TV Available, Chandelier, Decorative Lighting, Eat-in Kitchen, Granite Counters, High Speed Internet Available, Open Floorplan, Pantry, Vaulted Ceiling(s), Walk-In Closet(s)
Heating Central, Natural Gas
Cooling Ceiling Fan(s), Central Air, Electric
Flooring Brick/Adobe, Carpet, Ceramic Tile, Wood
Fireplaces Number 1
Fireplaces Type Brick, Gas Logs, Living Room
Appliance Dishwasher, Disposal, Gas Range, Gas Water Heater, Plumbed For Gas in Kitchen, Refrigerator, Vented Exhaust Fan
Heat Source Central, Natural Gas
Laundry Electric Dryer Hookup, Utility Room, Full Size W/D Area, Washer Hookup, Other
Exterior
Exterior Feature Rain Gutters, Private Yard, Storage
Fence Wood
Pool Gunite, In Ground, Outdoor Pool
Utilities Available Cable Available, City Sewer, City Water, Electricity Available, Electricity Connected
Roof Type Composition
Garage No
Private Pool 1
Building
Lot Description Cul-De-Sac, Few Trees, Interior Lot, Landscaped, Lrg. Backyard Grass
Story One
Foundation Slab
Level or Stories One
Structure Type Brick
Schools
Elementary Schools Hill
High Schools Arlington
School District Arlington Isd
Others
Ownership See offer instructions.
Acceptable Financing Cash, Conventional, FHA, Texas Vet, VA Loan
Listing Terms Cash, Conventional, FHA, Texas Vet, VA Loan
Financing Conventional
Special Listing Condition Survey Available
Read Less Info
Want to know what your home might be worth? Contact us for a FREE valuation!

Our team is ready to help you sell your home for the highest possible price ASAP

©2024 North Texas Real Estate Information Systems.
Bought with Barbara Rau • Ebby Halliday, REALTORS

"My job is to find and attract mastery-based agents to the office, protect the culture, and make sure everyone is happy! "






