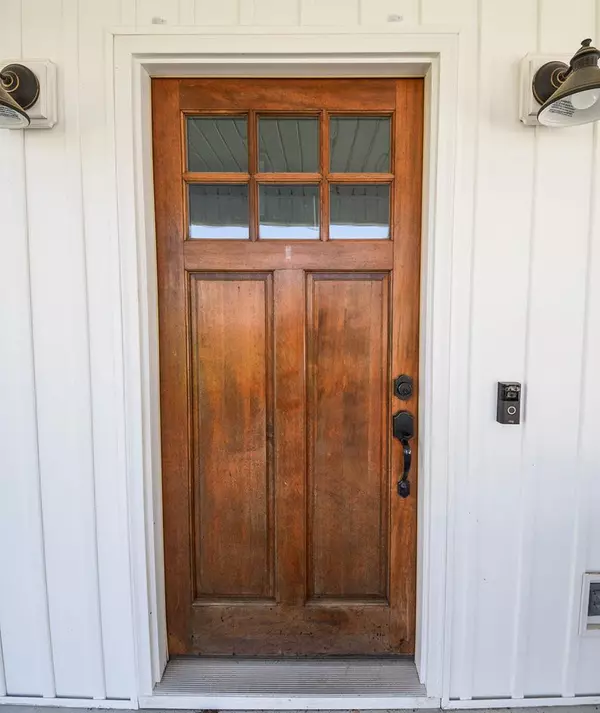$375,000
$384,999
2.6%For more information regarding the value of a property, please contact us for a free consultation.
4 Beds
3 Baths
2,178 SqFt
SOLD DATE : 07/21/2023
Key Details
Sold Price $375,000
Property Type Single Family Home
Sub Type Single Family Residence
Listing Status Sold
Purchase Type For Sale
Approx. Sqft 0.22
Square Footage 2,178 sqft
Price per Sqft $172
Subdivision Stone Creek
MLS Listing ID 20231356
Sold Date 07/21/23
Bedrooms 4
Full Baths 2
Half Baths 1
HOA Fees $8/ann
HOA Y/N Yes
Originating Board River Counties Association of REALTORS®
Year Built 2020
Annual Tax Amount $2,149
Lot Size 9,583 Sqft
Acres 0.22
Lot Dimensions 31x19x106x141x127
Property Description
Gorgeous newer home located in Stone Creek. Farmhouse style located on a cul-de-sac in NW Cleveland. Upgraded cabinets throughout the home with soft close feature, beautiful granite in the kitchen and baths, stainless steel appliances, upgraded pull out drawer pantry, subway tile backsplash in the kitchen, beautiful stacked stone gas fireplace, hardwood floors, large double garage, attic storage and so much more!! Enjoy your coffee and watch the beautiful sunrises on the large covered front porch. This home features 4 large bedrooms and 2.5 baths. The 4th bedroom is currently being used as a theater/media room. Upgraded lighting fixtures throughout the home. Seller has finished off a space upstairs for climate controlled storage. Outdoors offers plenty of room for a garden or fire pit area. Perfect outdoor space for entertaining during the upcoming warmer months. This home is move in ready and well taken care of. More pictures to be added soon.
Location
State TN
County Bradley
Area Cleveland Nw
Direction From Candies Lane turn Left onto Freewill Road. Turn Right onto 22nd St NW, left on New Murraytown Road NW. Make a Right onto Stone Creek Trail NW, Left onto Blake Stone Drive NW. Follow all the way to the back and home is at the end of the cul-de-sac.
Rooms
Basement None
Interior
Interior Features Walk-In Closet(s), Primary Downstairs, Kitchen Island, Eat-in Kitchen, Bathroom Mirror(s), Ceiling Fan(s)
Heating Electric
Cooling Central Air
Flooring Carpet, Hardwood, Tile
Window Features Blinds,Insulated Windows
Appliance Dishwasher, Disposal, Electric Range, Electric Water Heater, Microwave, Oven, Refrigerator
Exterior
Garage Concrete, Driveway, Garage Door Opener
Garage Spaces 2.0
Garage Description 2.0
Roof Type Shingle
Porch Deck
Parking Type Concrete, Driveway, Garage Door Opener
Building
Lot Description Cul-De-Sac
Entry Level Two
Lot Size Range 0.22
Sewer Public Sewer
Water Public
Schools
Elementary Schools Candys Creek Cherokee
Middle Schools Cleveland
High Schools Cleveland
Others
Tax ID 040l B 045.00 000
Security Features Smoke Detector(s)
Acceptable Financing Cash, Conventional, FHA, VA Loan
Listing Terms Cash, Conventional, FHA, VA Loan
Special Listing Condition Standard
Read Less Info
Want to know what your home might be worth? Contact us for a FREE valuation!

Our team is ready to help you sell your home for the highest possible price ASAP
Bought with --NON-MEMBER OFFICE--

"My job is to find and attract mastery-based agents to the office, protect the culture, and make sure everyone is happy! "






