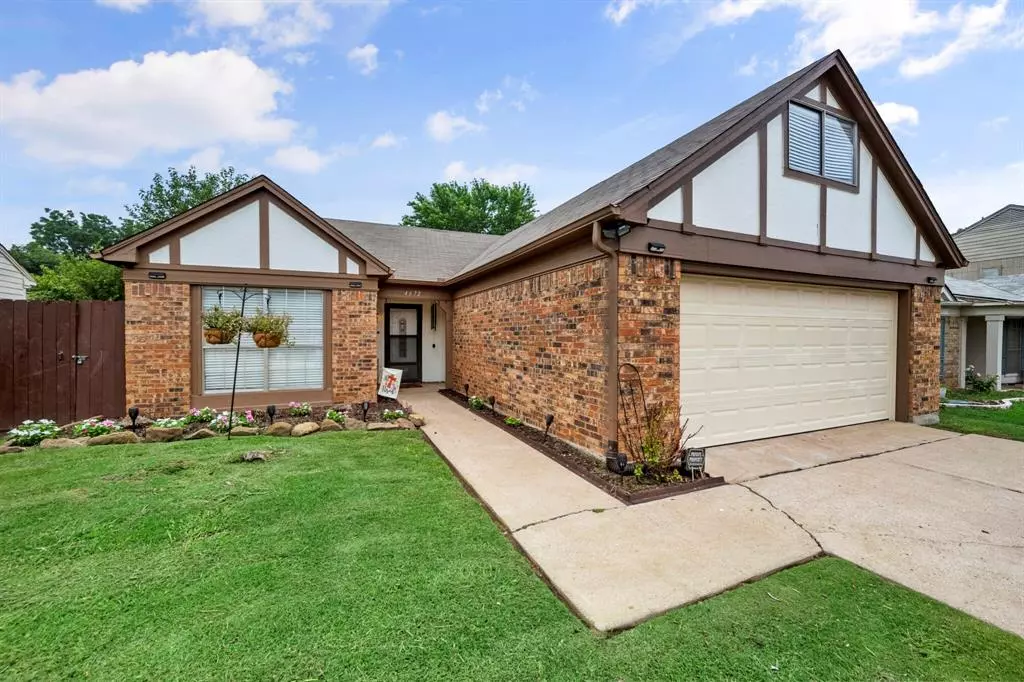$285,000
For more information regarding the value of a property, please contact us for a free consultation.
3 Beds
2 Baths
1,446 SqFt
SOLD DATE : 07/19/2023
Key Details
Property Type Single Family Home
Sub Type Single Family Residence
Listing Status Sold
Purchase Type For Sale
Square Footage 1,446 sqft
Price per Sqft $197
Subdivision Huntington Village Add
MLS Listing ID 20356927
Sold Date 07/19/23
Style Traditional
Bedrooms 3
Full Baths 2
HOA Y/N None
Year Built 1985
Annual Tax Amount $5,364
Lot Size 5,532 Sqft
Acres 0.127
Property Description
ADORABLE HOME, close to everything you would need. Whether you are looking for your first home, or looking to downsize, this home is perfect. Nice Curb Appeal. Soft neutral interior paints provide a calm atmosphere. Easy to maintain flooring. NO Carpets. Wood Look Tile in all wet areas. All other rooms have Beautiful Laminate Flooring installed with extra thick pad, so no hollow sound and feels great to walk on. Ceiling Fans. Plant Ledges. Refrigerator Stays. TV Mounting Brackets stay. Eat in Kitchen, Butcher Block Counter Tops, white subway tile back splash. Pantry. Loads of counter and cabinet space. Natural light from large front window. Open Bar area views into the Spacious Living Room with Wood Burning Fireplace and vaulted ceilings. French doors lead to open patio and back yard. You will love the Master en suite with double vanity and upgraded mirror and lighting. Good sized secondary Bedrooms and Hall Bath. 2nd Floor BONUS ROOM would make a great home office or gaming room.
Location
State TX
County Tarrant
Direction Basswood to Silver Sage, North on Silver Sage to Greenfern. GPS Friendly
Rooms
Dining Room 1
Interior
Interior Features Cable TV Available, Eat-in Kitchen, High Speed Internet Available, Pantry, Vaulted Ceiling(s)
Heating Electric
Cooling Electric
Flooring Ceramic Tile, Laminate
Fireplaces Number 1
Fireplaces Type Wood Burning
Appliance Dishwasher, Disposal, Electric Range, Electric Water Heater, Microwave, Refrigerator
Heat Source Electric
Laundry Electric Dryer Hookup, Utility Room, Washer Hookup, On Site
Exterior
Garage Spaces 2.0
Fence Wood
Utilities Available Cable Available, City Sewer, City Water
Roof Type Composition
Total Parking Spaces 2
Garage Yes
Building
Lot Description Interior Lot, Subdivision
Story One
Foundation Slab
Level or Stories One
Schools
Elementary Schools Bluebonnet
Middle Schools Hillwood
High Schools Fossilridg
School District Keller Isd
Others
Ownership Of Record
Acceptable Financing Cash, Conventional, FHA, VA Loan
Listing Terms Cash, Conventional, FHA, VA Loan
Financing Conventional
Read Less Info
Want to know what your home might be worth? Contact us for a FREE valuation!

Our team is ready to help you sell your home for the highest possible price ASAP

©2024 North Texas Real Estate Information Systems.
Bought with Kimberly Bowen • Ebby Halliday, Realtors

"My job is to find and attract mastery-based agents to the office, protect the culture, and make sure everyone is happy! "






