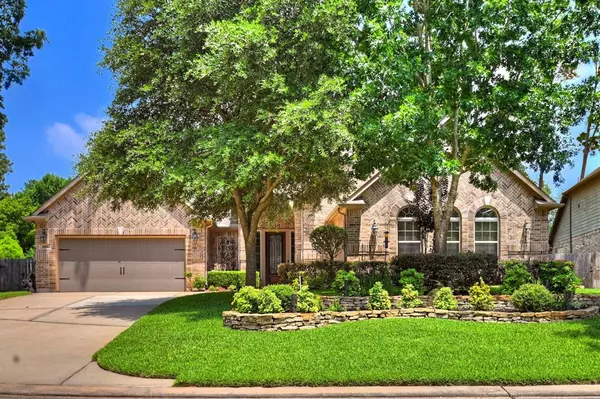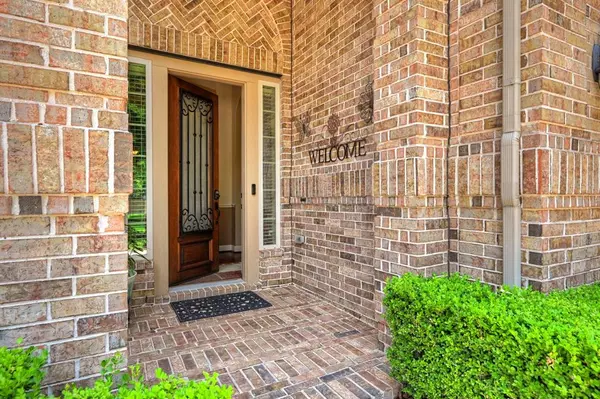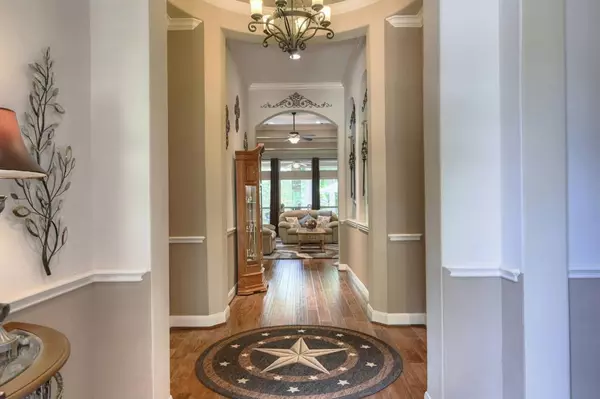$644,900
For more information regarding the value of a property, please contact us for a free consultation.
4 Beds
3 Baths
3,354 SqFt
SOLD DATE : 07/20/2023
Key Details
Property Type Single Family Home
Listing Status Sold
Purchase Type For Sale
Square Footage 3,354 sqft
Price per Sqft $192
Subdivision Graystone Hills 14
MLS Listing ID 38141555
Sold Date 07/20/23
Style Traditional
Bedrooms 4
Full Baths 3
HOA Fees $63/ann
HOA Y/N 1
Year Built 2013
Annual Tax Amount $11,966
Tax Year 2022
Lot Size 0.358 Acres
Acres 0.3577
Property Description
Pride of ownership at it's best! This immaculate Village Builder home, boasts 4 bedrooms and 3 baths, perfect for families of all sizes. The spacious kitchen is any chef's paradise, with ample counter space and top-of-the-line appliances. The primary bedroom has a sitting area and the custom primary closet is a must-see, providing ample storage for all your wardrobe needs. Step outside and be greeted by the ultimate outdoor entertaining space, complete with an outdoor kitchen, fireplace, and covered patio. The built-in Green Egg ensures that you'll be able to cook up a storm for any gathering. Don't forget the garage, workshop and shed, all with epoxy floors, making any automotive enthusiast or DIYer's heart skip a beat. With too many upgrades to mention, this home truly has it all, and it's waiting for you to call it yours! FOR MORE PHOTOS, CLICK THE VIRTUAL TOUR!
Location
State TX
County Montgomery
Area Lake Conroe Area
Rooms
Bedroom Description All Bedrooms Down,En-Suite Bath,Primary Bed - 1st Floor
Kitchen Kitchen open to Family Room
Interior
Heating Central Gas
Cooling Central Electric
Fireplaces Number 1
Fireplaces Type Gaslog Fireplace
Exterior
Garage Attached Garage, Oversized Garage
Garage Spaces 3.0
Garage Description Workshop
Roof Type Composition
Street Surface Concrete
Private Pool No
Building
Lot Description Cul-De-Sac
Faces West
Story 1
Foundation Slab
Lot Size Range 1/4 Up to 1/2 Acre
Builder Name Village Builders
Water Water District
Structure Type Brick
New Construction No
Schools
Elementary Schools Giesinger Elementary School
Middle Schools Peet Junior High School
High Schools Conroe High School
School District 11 - Conroe
Others
Restrictions Deed Restrictions
Tax ID 5393-14-00700
Ownership Full Ownership
Energy Description Attic Vents,Ceiling Fans,Digital Program Thermostat,Energy Star Appliances,Energy Star/CFL/LED Lights,High-Efficiency HVAC,Insulated Doors,Insulated/Low-E windows,Insulation - Blown Fiberglass,Radiant Attic Barrier
Acceptable Financing Cash Sale, Conventional, FHA, VA
Tax Rate 2.604
Disclosures Mud, Sellers Disclosure
Green/Energy Cert Energy Star Qualified Home
Listing Terms Cash Sale, Conventional, FHA, VA
Financing Cash Sale,Conventional,FHA,VA
Special Listing Condition Mud, Sellers Disclosure
Read Less Info
Want to know what your home might be worth? Contact us for a FREE valuation!

Our team is ready to help you sell your home for the highest possible price ASAP

Bought with Berkshire Hathaway HomeServicePremier Properties

"My job is to find and attract mastery-based agents to the office, protect the culture, and make sure everyone is happy! "






