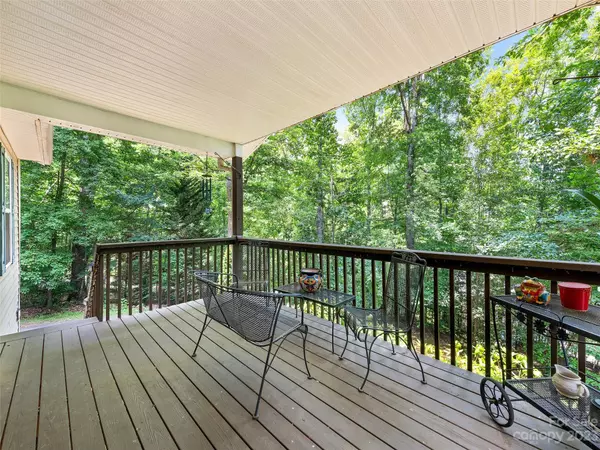$475,000
$500,000
5.0%For more information regarding the value of a property, please contact us for a free consultation.
3 Beds
3 Baths
2,168 SqFt
SOLD DATE : 07/19/2023
Key Details
Sold Price $475,000
Property Type Single Family Home
Sub Type Single Family Residence
Listing Status Sold
Purchase Type For Sale
Square Footage 2,168 sqft
Price per Sqft $219
Subdivision Twin Creek Crossing
MLS Listing ID 4038426
Sold Date 07/19/23
Style Traditional
Bedrooms 3
Full Baths 2
Half Baths 1
Abv Grd Liv Area 1,439
Year Built 2003
Lot Size 0.400 Acres
Acres 0.4
Property Description
Beautifully maintained, raised ranch home tucked away in the woods (nice mountain view in winter) and close to everything Asheville has to offer. This open floorplan living space has 3 outdoor deck areas to enjoy this wooded park-like setting. Home was recently updated with new countertops, backsplash, HVAC, induction cooktop/range, fridge and water heater so main systems should be worry-free. Ensuite primary bedroom and 2 guest bedrooms with convenient laundry make day-to-day tasks a breeze. Basement level offers an open area with walkout to spacious garden deck. Use as additional sleeping with it's half-bath, home office (Spectrum high-speed internet) or a nice family/recreation room. A quick 5 min drive to/from exit 44 on I-40, you are quickly in the tranquility of the country setting with no city taxes or HOA hassles. Home was pre-inspected for your peace-of-mind.
Location
State NC
County Buncombe
Zoning R-1
Rooms
Basement Basement Garage Door, Bath/Stubbed, Daylight, Exterior Entry, Interior Entry, Partially Finished, Storage Space, Walk-Out Access
Main Level Bedrooms 3
Interior
Interior Features Breakfast Bar, Kitchen Island, Open Floorplan, Walk-In Closet(s)
Heating Central, Forced Air, Heat Pump
Cooling Central Air, Electric, Heat Pump
Flooring Laminate
Fireplace false
Appliance Dishwasher, Disposal, Dryer, Electric Range, Electric Water Heater, Exhaust Fan, Freezer, Induction Cooktop, Microwave, Plumbed For Ice Maker, Refrigerator, Washer, Washer/Dryer
Exterior
Garage Spaces 2.0
Community Features None
Utilities Available Cable Connected, Electricity Connected, Wired Internet Available
Waterfront Description None
View Mountain(s), Winter
Roof Type Composition
Garage true
Building
Lot Description Private, Wooded, Views, Wooded
Foundation Permanent
Sewer Septic Installed
Water City
Architectural Style Traditional
Level or Stories One
Structure Type Vinyl
New Construction false
Schools
Elementary Schools Sand Hill-Venable/Enka
Middle Schools Enka
High Schools Enka
Others
Senior Community false
Restrictions No Representation
Acceptable Financing Cash, Conventional
Horse Property None
Listing Terms Cash, Conventional
Special Listing Condition None
Read Less Info
Want to know what your home might be worth? Contact us for a FREE valuation!

Our team is ready to help you sell your home for the highest possible price ASAP
© 2025 Listings courtesy of Canopy MLS as distributed by MLS GRID. All Rights Reserved.
Bought with Abigail Gibson • EXP Realty LLC Asheville
"My job is to find and attract mastery-based agents to the office, protect the culture, and make sure everyone is happy! "






