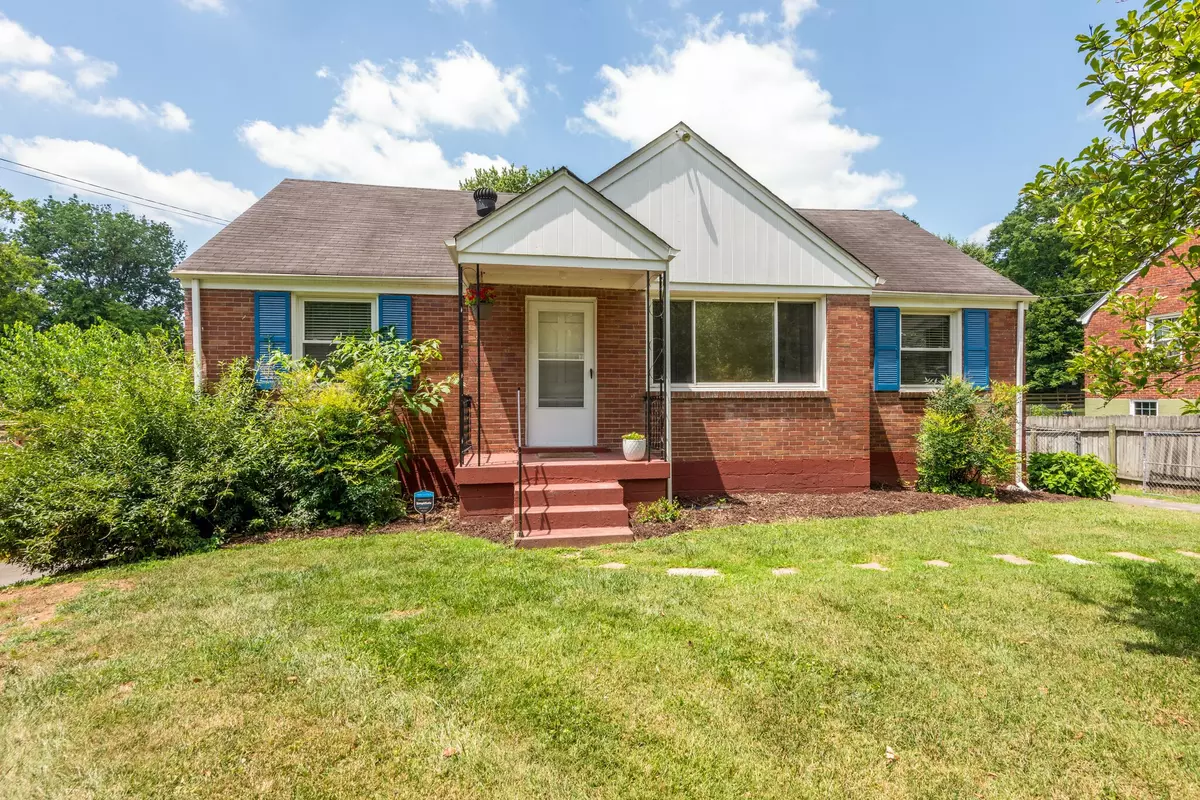$515,000
$490,000
5.1%For more information regarding the value of a property, please contact us for a free consultation.
3 Beds
2 Baths
1,830 SqFt
SOLD DATE : 07/20/2023
Key Details
Sold Price $515,000
Property Type Single Family Home
Sub Type Single Family Residence
Listing Status Sold
Purchase Type For Sale
Square Footage 1,830 sqft
Price per Sqft $281
Subdivision Moss Rose Heights
MLS Listing ID 2543615
Sold Date 07/20/23
Bedrooms 3
Full Baths 2
HOA Y/N No
Year Built 1954
Annual Tax Amount $2,749
Lot Size 0.420 Acres
Acres 0.42
Lot Dimensions 76 X 248
Property Description
Don't miss this incredible opportunity on a very desirable street in East! Located just a couple minutes away from all the amazing food, drink and coffee spots in Riverside Village. All new paint. Formal dining room and an eat-in kitchen that has french doors out to a large screened in porch. Primary suite with newly renovated full bathroom. This home even has a 1,220 sqft unfinished basement with excellent ceiling height and loads of opportunity. Perfect to build out a studio space or even potentially a rental to generate some extra income since it has a separate entrance for the basement. Large level backyard with mature trees. The flow and layout are so wonderful in this home. Great opportunity to build out your dream kitchen to make this home even more incredible.
Location
State TN
County Davidson County
Rooms
Main Level Bedrooms 2
Interior
Heating Central
Cooling Central Air
Flooring Finished Wood, Tile, Vinyl
Fireplace N
Appliance Dishwasher
Exterior
Garage Spaces 1.0
Utilities Available Water Available
Waterfront false
View Y/N false
Parking Type Attached - Rear, Driveway, Parking Pad, Paved
Private Pool false
Building
Lot Description Level
Story 2
Sewer Public Sewer
Water Public
Structure Type Brick,Wood Siding
New Construction false
Schools
Elementary Schools Dan Mills Elementary
Middle Schools Isaac Litton Middle
High Schools Stratford Stem Magnet School Upper Campus
Others
Senior Community false
Read Less Info
Want to know what your home might be worth? Contact us for a FREE valuation!

Our team is ready to help you sell your home for the highest possible price ASAP

© 2024 Listings courtesy of RealTrac as distributed by MLS GRID. All Rights Reserved.

"My job is to find and attract mastery-based agents to the office, protect the culture, and make sure everyone is happy! "






